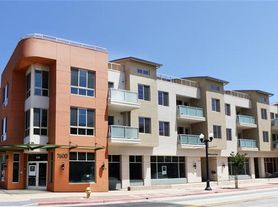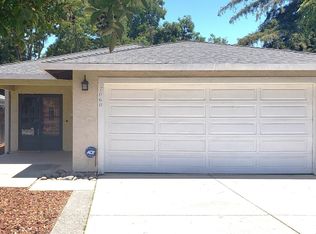Gilroy, CA - House - $4,495.00
Welcome Home!
Intempus is proud to present this beautiful 4 Bedroom 2.5 single-family home. Sprawling entryway with vaulted ceilings. The moment you step into this tasteful home, you will be greeted by a spacious formal living room and dining room with hard surface floors. Downstairs bedroom with a full bath, walk-in closet perfect for guests or in-laws.
Just past the formal dining room, you will find a spacious kitchen with Oak cabinets and granite counters. Gourmet kitchen set up for the serious home chef. Stainless appliances, gas range, built-in dual oven. Cozy family room with fireplace and lots of natural light.
Spacious landing upstairs for a desk or work station. Laundry Room with sink, counter space & cabinets. Master Suite includes a walk-in closet, double sink, shower stall, and soaking tub.
The backdoor leads to a large backyard, perfect for BBQs and get-togethers! The attached 3-car garage features plenty of room for your daily driver and weekend joy ride. Easy access to freeways, near shopping centers and restaurants. Tenant pays for all utilities. Renters insurance is required.
House for rent
$4,495/mo
30 Ervin Ct, Gilroy, CA 95020
4beds
2,690sqft
Price may not include required fees and charges.
Single family residence
Available now
No pets
Air conditioner, central air, ceiling fan
In unit laundry
3 Attached garage spaces parking
Forced air, fireplace
What's special
Large backyardGourmet kitchenMaster suiteNatural lightCozy family roomFormal dining roomStainless appliances
- 30 days
- on Zillow |
- -- |
- -- |
Travel times
Looking to buy when your lease ends?
Consider a first-time homebuyer savings account designed to grow your down payment with up to a 6% match & 3.83% APY.
Facts & features
Interior
Bedrooms & bathrooms
- Bedrooms: 4
- Bathrooms: 4
- Full bathrooms: 3
- 1/2 bathrooms: 1
Rooms
- Room types: Breakfast Nook, Dining Room, Family Room, Master Bath
Heating
- Forced Air, Fireplace
Cooling
- Air Conditioner, Central Air, Ceiling Fan
Appliances
- Included: Dishwasher, Disposal, Dryer, Microwave, Range, Washer
- Laundry: In Unit
Features
- Ceiling Fan(s), Walk In Closet, Walk-In Closet(s)
- Flooring: Hardwood, Laminate, Tile
- Has fireplace: Yes
Interior area
- Total interior livable area: 2,690 sqft
Property
Parking
- Total spaces: 3
- Parking features: Attached, Garage, Off Street
- Has attached garage: Yes
- Details: Contact manager
Features
- Exterior features: , Dual Pane Windows, Eat-In Kitchen, Flooring: Laminate, Gourmet Kitchen, Granite Countertops, Heating system: ForcedAir, Jet Tub, Large Rooms, Laundry\Utility Room, No Utilities included in rent, Sprinkler System, Stainless Steel Appliances, Upgraded Bathroom, Upgraded Kitchen, Walk In Closet
- Fencing: Fenced Yard
Details
- Parcel number: 79946053
Construction
Type & style
- Home type: SingleFamily
- Property subtype: Single Family Residence
Condition
- Year built: 2006
Utilities & green energy
- Utilities for property: Cable Available
Community & HOA
Location
- Region: Gilroy
Financial & listing details
- Lease term: Contact For Details
Price history
| Date | Event | Price |
|---|---|---|
| 9/18/2025 | Price change | $4,495-4.4%$2/sqft |
Source: Zillow Rentals | ||
| 9/5/2025 | Listed for rent | $4,700$2/sqft |
Source: Zillow Rentals | ||
| 2/26/2016 | Sold | $751,000-11.1%$279/sqft |
Source: Public Record | ||
| 12/8/2015 | Sold | $844,297-7.7%$314/sqft |
Source: Public Record | ||
| 4/25/2006 | Sold | $915,000$340/sqft |
Source: Public Record | ||

