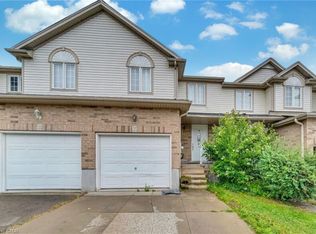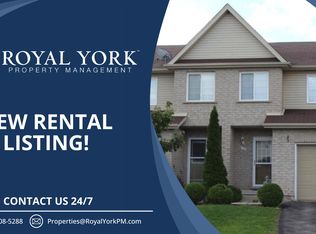Sold for $785,000 on 09/17/25
C$785,000
30 Everglade Cres, Kitchener, ON N2E 3Y6
3beds
1,681sqft
Single Family Residence, Residential
Built in 2003
2,284.35 Square Feet Lot
$-- Zestimate®
C$467/sqft
$-- Estimated rent
Home value
Not available
Estimated sales range
Not available
Not available
Loading...
Owner options
Explore your selling options
What's special
Welcome to 30 Everglade Crescent – A Rare Gem in the Heart of Williamsburg, Kitchener. This exceptional 2-storey home sits on a premium pie-shaped lot that backs onto a serene greenbelt with a tranquil water feature offering stunning views & added privacy. With impressive curb appeal, lush landscaping & parking for up to 4 vehicles (3 in the driveway (2022), 1 in the garage), this home is as functional as it is beautiful. Step inside this carpet-free home, with carpet just on stairs, The entire house features luxury flooring installed in 2022, complemented by California shutters, modern light fixtures & a fresh coat of paint. The open-concept layout is ideal for everyday living, with a spacious living & dining area flowing seamlessly into the upgraded kitchen featuring granite countertops, SS Appliances, a chic backsplash & a central island. Upstairs, the second level offers a generous primary bedroom retreat complete with a walk-in closet & a 4pc ensuite. 2 additional bedrooms provide ample space, each with beautiful views of the surrounding green space & share access to a stylishly renovated 4pc main bathroom featuring quartz countertops. Downstairs is fully finished basement, includes a spacious Rec Room, 3pc bath & a bonus 3-season room. The updated laundry area & modern staircase add further convenience. With a separate side entrance via a poured concrete stairway, the lower level provides excellent potential as a rental unit or mortgage helper. Step outside to enjoy your very own backyard oasis. The raised deck overlooks peaceful green space, making it the perfect setting for hosting summer BBQs, outdoor dining or simply relaxing evenings or weekend gatherings. The fully fenced backyard provides a safe & private environment. With Brand new AC & Furnace (2025) & Conveniently located just minutes from HWY 7/8, close proximity to shopping centres, public transportation & top-rated schools, This is a home you don’t want to miss, Book your private showing!
Zillow last checked: 8 hours ago
Listing updated: September 16, 2025 at 09:19pm
Listed by:
Anurag Sharma, Broker,
RE/MAX Twin City Realty Inc.
Source: ITSO,MLS®#: 40749241Originating MLS®#: Cornerstone Association of REALTORS®
Facts & features
Interior
Bedrooms & bathrooms
- Bedrooms: 3
- Bathrooms: 4
- Full bathrooms: 3
- 1/2 bathrooms: 1
- Main level bathrooms: 1
Other
- Level: Second
Bedroom
- Level: Second
Bedroom
- Level: Second
Bathroom
- Features: 2-Piece
- Level: Main
Bathroom
- Features: 4-Piece
- Level: Second
Bathroom
- Features: 3-Piece
- Level: Basement
Other
- Features: 4-Piece
- Level: Second
Dining room
- Level: Main
Kitchen
- Level: Main
Laundry
- Level: Basement
Living room
- Level: Main
Recreation room
- Level: Basement
Sunroom
- Level: Basement
Heating
- Forced Air, Natural Gas
Cooling
- Central Air
Appliances
- Included: Water Heater, Water Softener, Dishwasher, Dryer, Gas Oven/Range, Microwave, Refrigerator, Stove, Washer
- Laundry: In Basement
Features
- Central Vacuum, Auto Garage Door Remote(s), In-law Capability
- Basement: Separate Entrance,Walk-Out Access,Full,Finished,Sump Pump
- Has fireplace: No
Interior area
- Total structure area: 2,385
- Total interior livable area: 1,681 sqft
- Finished area above ground: 1,681
- Finished area below ground: 704
Property
Parking
- Total spaces: 4
- Parking features: Attached Garage, Garage Door Opener, Concrete, Private Drive Triple+ Wide
- Attached garage spaces: 1
- Uncovered spaces: 3
Features
- Patio & porch: Deck, Porch
- Exterior features: Privacy, Private Entrance
- Fencing: Full
- Frontage type: West
- Frontage length: 23.95
Lot
- Size: 2,284 sqft
- Dimensions: 23.95 x 95.38
- Features: Urban, Pie Shaped Lot, Greenbelt, Highway Access, Industrial Mall, Industrial Park, Major Highway
Details
- Additional structures: Gazebo
- Parcel number: 224670423
- Zoning: R4
Construction
Type & style
- Home type: SingleFamily
- Architectural style: Two Story
- Property subtype: Single Family Residence, Residential
Materials
- Brick, Vinyl Siding
- Foundation: Poured Concrete
- Roof: Asphalt Shing
Condition
- 16-30 Years
- New construction: No
- Year built: 2003
Utilities & green energy
- Sewer: Sewer (Municipal)
- Water: Municipal
Community & neighborhood
Security
- Security features: Smoke Detector, Carbon Monoxide Detector(s), Smoke Detector(s)
Location
- Region: Kitchener
Price history
| Date | Event | Price |
|---|---|---|
| 9/17/2025 | Sold | C$785,000C$467/sqft |
Source: ITSO #40749241 | ||
Public tax history
Tax history is unavailable.
Neighborhood: Laurentian West
Nearby schools
GreatSchools rating
No schools nearby
We couldn't find any schools near this home.

