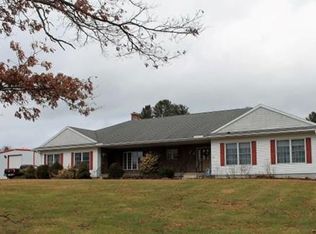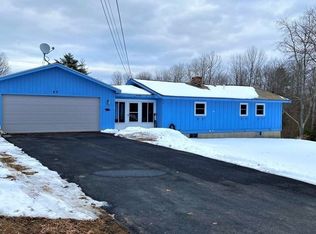Summertime and the living is easy....this warm, cozy and very well-maintained cape home is situated on the prettiest lot you can imagine -Mountain views and open fields on a pretty country road. Almost guaranteed to lower your stress levels at the end of a long day...the garage/barn would accommodate 3 stalls for any livestock, or park your equipment there. Inside, this home has been lovingly maintained with updates including the bathroom, the windows (some still being done) and the basement is eat-off-the-floor neat and clean with new epoxy floor covering, loads of lighting, and plenty of height to the ceilings. the garage boasts the same floor treatment and a step out (not bulkhead) access to the back. Three bedrooms on the second floor and a bedroom on the first, plus first floor laundry makes this a dream for those wanting one level. The ramp on the back can stay or go, your choice. Sit on the back porch and soak up the peace and quiet on this scenic road. Don't wait-call Now!
This property is off market, which means it's not currently listed for sale or rent on Zillow. This may be different from what's available on other websites or public sources.

