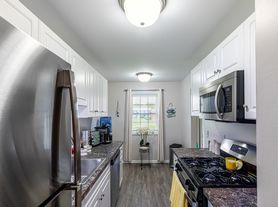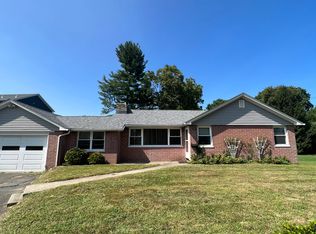30 Florence Avenue, Milford, CT 06460
Unfurnished Rental Utilities Not Included
Welcome to 30 Florence Avenue, a beautifully maintained 5-bedroom, 2 single-family home located in one of Milford's most desirable coastal neighborhoods. This spacious residence combines classic New England charm with modern comfort, offering the perfect setting for long-term renters seeking space, convenience, and lifestyle.
Property Highlights
Expansive Layout: Two levels of living space featuring an open-concept living and dining area with abundant natural light and hardwood floors throughout.
Modern Kitchen: Equipped with stainless steel appliances, ample cabinet storage, granite countertops, and a large breakfast bar perfect for gatherings or casual meals.
Five Generous Bedrooms: Bright and airy rooms with large closets ideal for families, home offices, or guest accommodations.
Updated Bathrooms: Well-appointed bathrooms featuring modern fixtures and clean, contemporary finishes.
Laundry & Storage: Dedicated laundry area and plenty of storage space throughout the home.
Private Yard: Large, level backyard ideal for outdoor entertaining, gardening, or relaxing weekends.
Parking: Off-street parking with a private driveway that accommodates multiple vehicles.
Location & Lifestyle
Nestled just minutes from Walnut Beach and Silver Sands State Park, this home offers easy access to the shoreline, walking trails, and scenic boardwalks.
Enjoy a short drive to downtown Milford's vibrant green, where you'll find charming cafes, restaurants, and boutique shops.
Commuters will appreciate proximity to the Milford Train Station, I-95, and Boston Post Road, providing quick connections to New Haven, Stamford, and New York City.
Nearby Amenities
Excellent Milford Public Schools
Local grocery stores, fitness centers, and retail plazas within 5 minutes
Short drive to Yale University, Yale New Haven Hospital, and major employers in the region
Rental Terms
Unfurnished
Utilities not included
Tenant responsible for all utilities, lawn care, and snow removal
Minimum 12-month lease
No smoking
Pets friendly with a fee.
Owner pays for all utilities.
House for rent
Accepts Zillow applications
$4,350/mo
30 Florence Ave, Milford, CT 06460
5beds
1,700sqft
This listing now includes required monthly fees in the total price. Learn more
Single family residence
Available Sat Nov 1 2025
Small dogs OK
Window unit
In unit laundry
Attached garage parking
Forced air
What's special
Forced-air heatingSmart tv with firestickLarge fenced backyardModern appliancesHardwood floorsOpen layout
- 30 days |
- -- |
- -- |
Travel times
Facts & features
Interior
Bedrooms & bathrooms
- Bedrooms: 5
- Bathrooms: 2
- Full bathrooms: 2
Heating
- Forced Air
Cooling
- Window Unit
Appliances
- Included: Dishwasher, Dryer, Freezer, Microwave, Oven, Refrigerator, Washer
- Laundry: In Unit
Features
- Flooring: Hardwood
- Furnished: Yes
Interior area
- Total interior livable area: 1,700 sqft
Property
Parking
- Parking features: Attached
- Has attached garage: Yes
- Details: Contact manager
Accessibility
- Accessibility features: Disabled access
Features
- Exterior features: Backyard, large and fenced, Heating system: Forced Air, No Utilities included in rent, Utilities included in rent
Details
- Parcel number: MILFM19B204L19
Construction
Type & style
- Home type: SingleFamily
- Property subtype: Single Family Residence
Community & HOA
Location
- Region: Milford
Financial & listing details
- Lease term: 1 Year
Price history
| Date | Event | Price |
|---|---|---|
| 10/7/2025 | Price change | $4,350-13%$3/sqft |
Source: Zillow Rentals | ||
| 9/29/2025 | Price change | $5,000+11.1%$3/sqft |
Source: Zillow Rentals | ||
| 9/25/2025 | Price change | $4,500-20.4%$3/sqft |
Source: Zillow Rentals | ||
| 9/19/2025 | Price change | $5,650-8.1%$3/sqft |
Source: Zillow Rentals | ||
| 9/11/2025 | Listed for rent | $6,150$4/sqft |
Source: Zillow Rentals | ||

