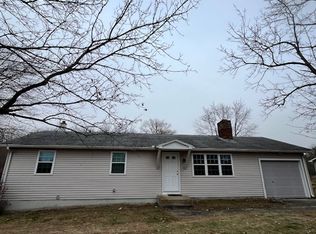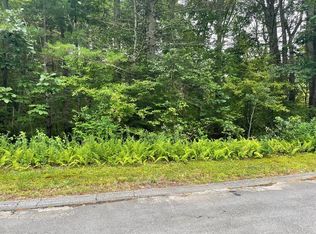This ranch style home and equestrian facility is on 30 acres is just a short drive to both downtown Easthampton and Northampton. The 4 bedroom/2 bath ranch style home features an open living room and kitchen with a 2 car garage. Just beyond the basement walkout is a propane heated in-ground pool with slide. The newly insulated LED lit 80'X 145' indoor arena/equestrian facility has added 5 brand new propane furnaces, and also features an office/reception room, a tack room, 6 straight stalls, 18 box stalls, 2 bathrooms and large hay loft. The second barn contains 32 stalls, 2 tack rooms, and storage. Auxiliary buildings include a 20x100 open equipment barn, and an open barn with stalls. Outside you will find a 150'x250' outdoor arena, and bleacher seating overlooking the many trails and pastures that this 30 acres entails.
This property is off market, which means it's not currently listed for sale or rent on Zillow. This may be different from what's available on other websites or public sources.


