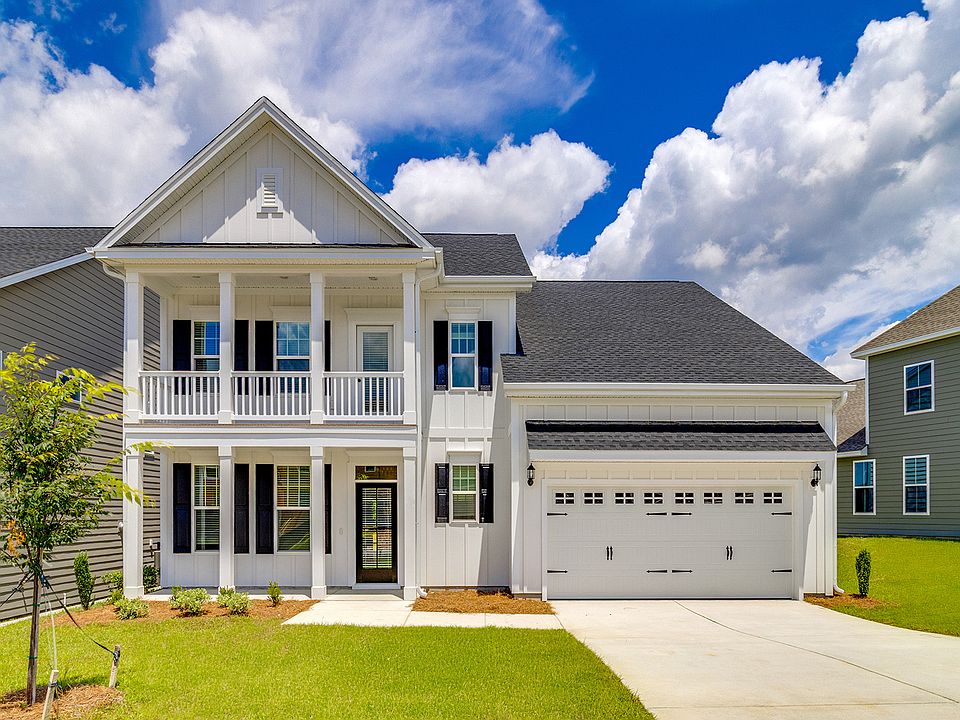The Nottely is a two-story home with five bedrooms and two and one-half baths and a fireplace. Upon entering, you will notice a flex space that can be used as a dining room. The open concept kitchen leads to a beautiful sunroom and overlooks the great room and patio. There is a walk-in pantry and a butler's pantry for your entertaining. This plan also has a guest room/bedroom 5 on the first floor. A powder room and large storage closet complete the first floor. The primary suite is on the second floor with a large walk-in tile shower and two walk-in closets and its own balcony! There are also three additional bedrooms and a bonus room, a full bath, linen closet and laundry room to complete the second floor. Outside enjoy fully sodded front & back yards with irrigation. Located 5 minutes from Porters Neck Area and convenient to downtown Wilmington, the Wilmington Airport and area beaches. Welcome to Indigo at Abbey Preserve. This Master planned gated community offers amenities such as a walking trail with fitness stations, private access to Abbey Preserve Nature along with an adjacent Pender County Park. *Photos are not of actual home.
New construction
$589,077
30 Foundry Drive Lot 92, Wilmington, NC 28411
5beds
2,626sqft
Single Family Residence
Built in 2025
10,454.4 Square Feet Lot
$588,900 Zestimate®
$224/sqft
$92/mo HOA
- 104 days |
- 375 |
- 17 |
Zillow last checked: 7 hours ago
Listing updated: October 22, 2025 at 01:34pm
Listed by:
Renee S Britt 910-262-1921,
Mungo Homes,
Robert Dove 910-386-8080,
Mungo Homes
Source: Hive MLS,MLS#: 100519321 Originating MLS: Cape Fear Realtors MLS, Inc.
Originating MLS: Cape Fear Realtors MLS, Inc.
Travel times
Schedule tour
Select your preferred tour type — either in-person or real-time video tour — then discuss available options with the builder representative you're connected with.
Facts & features
Interior
Bedrooms & bathrooms
- Bedrooms: 5
- Bathrooms: 4
- Full bathrooms: 3
- 1/2 bathrooms: 1
Rooms
- Room types: Family Room, Dining Room, Bedroom 5, Sunroom, Master Bedroom, Bedroom 2, Bedroom 3, Bedroom 4, Bonus Room, Other
Primary bedroom
- Level: Second
- Dimensions: 16.2 x 15
Bedroom 2
- Level: Second
- Dimensions: 12.4 x 10
Bedroom 3
- Description: Loft
- Level: Second
- Dimensions: 12 x 10
Bedroom 4
- Level: Second
- Dimensions: 12 x 10
Bedroom 5
- Description: Guest Room
- Level: First
- Dimensions: 10.8 x 10.6
Bonus room
- Level: Second
- Dimensions: 14 x 11
Dining room
- Level: First
- Dimensions: 13 x 11
Family room
- Level: First
- Dimensions: 19 x 16
Other
- Description: Garage
- Dimensions: 21.2 x 19.4
Sunroom
- Level: First
- Dimensions: 14.4 x 7.8
Heating
- Heat Pump, Electric, Natural Gas
Cooling
- Heat Pump
Appliances
- Included: Gas Oven, Gas Cooktop, Built-In Microwave, Disposal, Dishwasher
- Laundry: Laundry Room
Features
- Walk-in Closet(s), High Ceilings, Entrance Foyer, Solid Surface, Kitchen Island, Pantry, Walk-in Shower, Gas Log, Walk-In Closet(s)
- Flooring: LVT/LVP, Carpet, Tile
- Basement: None
- Attic: Pull Down Stairs
- Has fireplace: Yes
- Fireplace features: Gas Log
Interior area
- Total structure area: 2,626
- Total interior livable area: 2,626 sqft
Property
Parking
- Total spaces: 2
- Parking features: Garage Faces Front, Attached, Garage Door Opener, Paved
- Has attached garage: Yes
Features
- Levels: Two
- Stories: 2
- Patio & porch: Patio, Porch, Balcony
- Exterior features: Irrigation System, Cluster Mailboxes
- Pool features: None
- Fencing: None
- Waterfront features: None
Lot
- Size: 10,454.4 Square Feet
- Dimensions: 65 x 165.92 x 67.28 x 154.66
Details
- Parcel number: 32704941060000
- Zoning: RP
- Special conditions: Standard
Construction
Type & style
- Home type: SingleFamily
- Property subtype: Single Family Residence
Materials
- Fiber Cement
- Foundation: Slab
- Roof: Architectural Shingle
Condition
- New construction: Yes
- Year built: 2025
Details
- Builder name: Mungo Homes
Utilities & green energy
- Sewer: Public Sewer
- Water: Public
- Utilities for property: Natural Gas Connected, Sewer Connected, Water Connected
Green energy
- Green verification: HERS Index Score
- Energy efficient items: Lighting
Community & HOA
Community
- Security: Security Lights, Smoke Detector(s)
- Subdivision: Indigo at Abbey Preserve
HOA
- Has HOA: Yes
- Amenities included: Gated, Maintenance Common Areas, Maintenance Roads, Management, Sidewalks, Street Lights, Trail(s)
- HOA fee: $1,100 annually
- HOA name: adam@premiermanagementnc.com/ Adam Bullock
Location
- Region: Wilmington
Financial & listing details
- Price per square foot: $224/sqft
- Date on market: 7/14/2025
- Cumulative days on market: 105 days
- Listing agreement: Blanket Listing Agreement
- Listing terms: Cash,Conventional,FHA,VA Loan
- Road surface type: Paved
About the community
Discover Indigo at Abbey Preserve, one of Wilmington's most sought-after new home communities. Tucked away behind a gated entry, this neighborhood blends modern living with natural beauty, offering an exclusive lifestyle you won't find anywhere else. Choose from 13 thoughtfully designed floor plans with spacious layouts ranging from 1,910 to more than 4,300 square feet. The location is unmatched, offering both convenience and natural charm. Residents enjoy direct access to the Abbey Nature Preserve, perfect for morning walks or evening strolls. Wrightsville Beach is just 20 minutes away, with Surf City and Topsail Island also a short drive. Downtown Wilmington is only 20 minutes from home, and Wilmington International Airport can be reached in 25 minutes. Everyday conveniences, including dining, shopping, and services, are less than three miles away. Life at Indigo at Abbey Preserve is enhanced by community amenities designed for comfort, wellness, and connection. Sidewalk-lined streets and neighborhood streetlights create a safe and welcoming environment, while a walking trail with fitness stations makes it easy to stay active. With private access to natural beauty right outside your door, this is a place where you can truly enjoy the best of both modern living and the great outdoors.
Source: Mungo Homes, Inc

