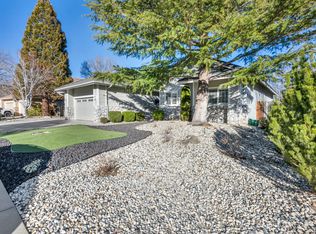Spacious one level, 4-bedroom, 4 bathroom house on a sprawling and fully landscaped lot at the back of a quiet cul-de-sac.
House has tile and hard wood flooring in the main living spaces with carpet in the bedrooms to keep them quiet and cozy. The bathrooms and kitchen are beautifully upgraded.
House has a formal dining room that has been used as a study as well as a formal sunk-in living room at the entry way.
One bedroom with en-suite bath has a built-in Murphy bed that stays with the property.
Primary suite with large attached bath and walk in closet are to the rear of the property for added privacy. Private slider door exits to the backyard.
The private backyard has an available shed as well as a built-in pergola over the paver patio
Lease term is one year with option to renew or go month-to-month.
Owner pays, Sewer, Mow-Service, HOA,
Tenant pays: Water, Power/gas, Billed Trash
No smoking. Renters insurance is highly encouraged.
House for rent
$4,950/mo
30 Fox Glove Ct, Reno, NV 89511
4beds
2,872sqft
Price may not include required fees and charges.
Single family residence
Available now
Cats, dogs OK
-- A/C
-- Laundry
-- Parking
-- Heating
What's special
Built-in murphy bedFormal dining roomWalk in closetCarpet in the bedrooms
- 20 days |
- -- |
- -- |
Travel times
Zillow can help you save for your dream home
With a 6% savings match, a first-time homebuyer savings account is designed to help you reach your down payment goals faster.
Offer exclusive to Foyer+; Terms apply. Details on landing page.
Facts & features
Interior
Bedrooms & bathrooms
- Bedrooms: 4
- Bathrooms: 4
- Full bathrooms: 3
- 1/2 bathrooms: 1
Appliances
- Included: Dishwasher, Double Oven, Microwave, Stove
Features
- Walk In Closet
Interior area
- Total interior livable area: 2,872 sqft
Property
Parking
- Details: Contact manager
Features
- Patio & porch: Patio
- Exterior features: Garbage included in rent, Gas not included in rent, Sewage included in rent, Sewer/Landscaping, Walk In Closet, Water not included in rent, refridgerator
Details
- Parcel number: 04929213
Construction
Type & style
- Home type: SingleFamily
- Property subtype: Single Family Residence
Utilities & green energy
- Utilities for property: Garbage, Sewage
Community & HOA
Location
- Region: Reno
Financial & listing details
- Lease term: Contact For Details
Price history
| Date | Event | Price |
|---|---|---|
| 9/25/2025 | Price change | $4,950-6.6%$2/sqft |
Source: Zillow Rentals | ||
| 9/11/2025 | Price change | $5,300-3.6%$2/sqft |
Source: Zillow Rentals | ||
| 8/15/2025 | Price change | $5,500-8.3%$2/sqft |
Source: Zillow Rentals | ||
| 8/1/2025 | Price change | $6,000-7.7%$2/sqft |
Source: Zillow Rentals | ||
| 7/20/2025 | Listed for rent | $6,500$2/sqft |
Source: Zillow Rentals | ||

