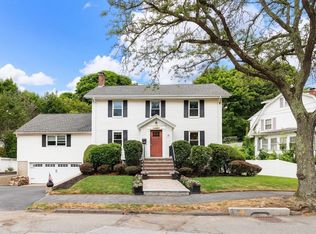Quintessential New England Home in the Quaint Oceanfront Town of Swampscott. This 10 Room, 5 Bedroom Colonial offers a Large Kitchen with Gas Cooking, Built-in Window Bench and a Spacious Island with Seating. Head down a couple steps to the Family Room which walks out onto the Large Private Composite Deck. Plenty of room to ENTERTAIN in the Formal Dining Room with Classic Chandelier and the Front to Back Formal Living Room which offers a Gorgeous Fireplace and leads through the Charming French Doors into the Sun Room which is currently used as a home office. Plenty of room for parking or storage in the 2 Garage Spaces. Take Advantage of Everything Swampscott has to offer. Enjoy all 6 BEACHES, the Many Shops and Restaurants along the OCEAN and be a part of this Desirable Community. Just a 3 Minute Walk to the Beach and only 12 Miles to Logan Airport! This is the Opportunity you have been Waiting for!
This property is off market, which means it's not currently listed for sale or rent on Zillow. This may be different from what's available on other websites or public sources.
