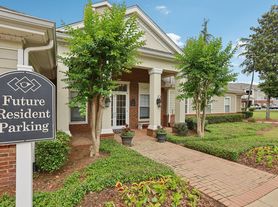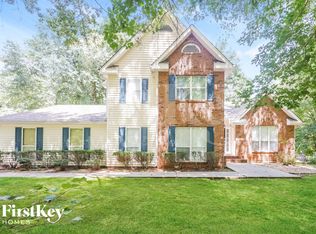Spacious/Updated Woodstream Subdivision 4 Beds & 2 Baths Home w/Screened Back Porch! 4th Bed is Above Garage! Kitchen w/Granite Countertop! New Stainless Steel Appliances! Enjoy Floor Plan Perfect for Entertaining & Comfortable Everyday Living! New Laminate Flooring! Owners Suite w/Walk-in Closet, Separate Tub & Shower, Dual Vanities, Trey Ceiling! Formal Dining Room & Breakfast Area/Bar! Living Room w/High Ceiling! New Light Fixtures & Hardware Package! Large Deck! Northgate High School! Quick Access to Newnan or Peachtree City's Shopping & Dining! 2 Car Garage w/Automatic Openers! Amenities Include Playground, Pool and Tennis Courts! Welcome Home in 2025!
Copyright Georgia MLS. All rights reserved. Information is deemed reliable but not guaranteed.
House for rent
$2,500/mo
30 Glenridge Dr, Newnan, GA 30265
4beds
1,938sqft
Price may not include required fees and charges.
Singlefamily
Available now
Cats, dogs OK
Central air, electric, ceiling fan
In hall laundry
Attached garage parking
Natural gas, central, fireplace
What's special
Large deckNew stainless steel appliancesScreened back porchDual vanitiesTrey ceilingNew laminate flooringNew light fixtures
- 31 days |
- -- |
- -- |
Travel times
Looking to buy when your lease ends?
Consider a first-time homebuyer savings account designed to grow your down payment with up to a 6% match & 3.83% APY.
Facts & features
Interior
Bedrooms & bathrooms
- Bedrooms: 4
- Bathrooms: 2
- Full bathrooms: 2
Heating
- Natural Gas, Central, Fireplace
Cooling
- Central Air, Electric, Ceiling Fan
Appliances
- Included: Dishwasher, Refrigerator
- Laundry: In Hall, In Unit, Laundry Closet
Features
- Ceiling Fan(s), Double Vanity, High Ceilings, Master Downstairs, Separate Shower, Tile Bath, Tray Ceiling(s), Walk In Closet, Walk-In Closet(s)
- Flooring: Laminate, Tile
- Has basement: Yes
- Has fireplace: Yes
Interior area
- Total interior livable area: 1,938 sqft
Property
Parking
- Parking features: Attached, Garage
- Has attached garage: Yes
- Details: Contact manager
Features
- Stories: 1
- Exterior features: Architecture Style: Ranch Rambler, Attached, Deck, Double Pane Windows, Double Vanity, Family Room, Flooring: Laminate, Garage, Garage Door Opener, Gas Water Heater, Heating system: Central, Heating: Gas, High Ceilings, In Hall, Kitchen Level, Laundry, Laundry Closet, Level, Lot Features: Level, Masonry, Master Downstairs, Oven/Range (Combo), Playground, Pool, Porch, Roof Type: Composition, Screened, Separate Shower, Smoke Detector(s), Stainless Steel Appliance(s), Street Lights, Tennis Court(s), Tile Bath, Tray Ceiling(s), Walk In Closet, Walk-In Closet(s)
- Has private pool: Yes
Details
- Parcel number: W04003
Construction
Type & style
- Home type: SingleFamily
- Architectural style: RanchRambler
- Property subtype: SingleFamily
Materials
- Roof: Composition
Condition
- Year built: 1991
Community & HOA
Community
- Features: Playground, Tennis Court(s)
HOA
- Amenities included: Pool, Tennis Court(s)
Location
- Region: Newnan
Financial & listing details
- Lease term: Contact For Details
Price history
| Date | Event | Price |
|---|---|---|
| 9/8/2025 | Listed for rent | $2,500$1/sqft |
Source: GAMLS #10599952 | ||
| 2/28/2019 | Sold | $175,000-5.4%$90/sqft |
Source: Public Record | ||
| 2/15/2019 | Pending sale | $185,000$95/sqft |
Source: Hannon Properties, LLC #8521062 | ||
| 2/5/2019 | Listed for sale | $185,000+41.2%$95/sqft |
Source: Hannon Properties, LLC #8521062 | ||
| 3/3/2000 | Sold | $131,000+16.4%$68/sqft |
Source: Public Record | ||

