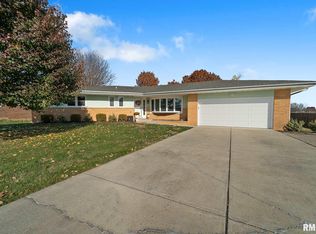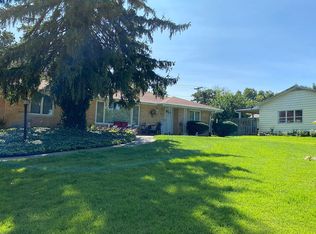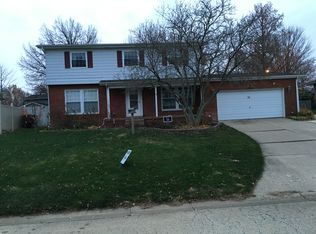Sold for $260,000 on 07/28/25
$260,000
30 Greencastle Cir, Springfield, IL 62712
3beds
2,364sqft
Single Family Residence, Residential
Built in 1970
-- sqft lot
$264,800 Zestimate®
$110/sqft
$2,235 Estimated rent
Home value
$264,800
$244,000 - $286,000
$2,235/mo
Zestimate® history
Loading...
Owner options
Explore your selling options
What's special
Welcome to 30 Greencastle Circle – a well-maintained home in a quiet neighborhood with excellent curb appeal and thoughtful updates throughout. Freshly painted exterior siding (2024) and interior paint (2023) give it a refreshed look. Inside, you’ll find great storage throughout, updated ceiling fans upstairs (2024), and an updated shower (2022). The finished basement features a cozy gas log fireplace, a bar, and a perfect setup for a man cave, hangout space, or potential 4th bedroom. Outside, enjoy a 2-car attached garage plus a separate gravel parking pad for your RV, boat, or extra vehicles. The fully fenced yard (new in 2024) and newer shed (2018) add extra convenience. New hot water heater (2024) and a reliable furnace (2012). Located near Lake Springfield with easy interstate access – this home has everything you need and more!
Zillow last checked: 8 hours ago
Listing updated: July 31, 2025 at 01:01pm
Listed by:
Logan Frazier Pref:217-416-3401,
The Real Estate Group, Inc.
Bought with:
Jami R Winchester, 475109074
The Real Estate Group, Inc.
Source: RMLS Alliance,MLS#: CA1037194 Originating MLS: Capital Area Association of Realtors
Originating MLS: Capital Area Association of Realtors

Facts & features
Interior
Bedrooms & bathrooms
- Bedrooms: 3
- Bathrooms: 2
- Full bathrooms: 2
Bedroom 1
- Level: Upper
- Dimensions: 12ft 1in x 10ft 9in
Bedroom 2
- Level: Upper
- Dimensions: 11ft 3in x 9ft 11in
Bedroom 3
- Level: Upper
- Dimensions: 11ft 8in x 11ft 6in
Other
- Area: 516
Family room
- Level: Lower
- Dimensions: 23ft 9in x 11ft 0in
Kitchen
- Level: Main
- Dimensions: 17ft 1in x 7ft 1in
Living room
- Level: Main
- Dimensions: 24ft 8in x 11ft 2in
Lower level
- Area: 598
Main level
- Area: 652
Upper level
- Area: 598
Heating
- Forced Air
Cooling
- Central Air
Appliances
- Included: Dishwasher, Microwave, Range, Refrigerator
Features
- Ceiling Fan(s)
- Basement: Partially Finished
- Number of fireplaces: 1
- Fireplace features: Gas Log, Family Room
Interior area
- Total structure area: 1,848
- Total interior livable area: 2,364 sqft
Property
Parking
- Total spaces: 2
- Parking features: Attached
- Attached garage spaces: 2
Features
- Patio & porch: Patio
Lot
- Features: Corner Lot
Details
- Additional structures: Shed(s)
- Parcel number: 23070304009
Construction
Type & style
- Home type: SingleFamily
- Property subtype: Single Family Residence, Residential
Materials
- Brick, Wood Siding
- Foundation: Block
- Roof: Shingle
Condition
- New construction: No
- Year built: 1970
Utilities & green energy
- Sewer: Public Sewer
- Water: Public
Community & neighborhood
Location
- Region: Springfield
- Subdivision: Forest Park Hills
Other
Other facts
- Road surface type: Paved
Price history
| Date | Event | Price |
|---|---|---|
| 7/28/2025 | Sold | $260,000+4%$110/sqft |
Source: | ||
| 6/23/2025 | Pending sale | $250,000$106/sqft |
Source: | ||
| 6/20/2025 | Listed for sale | $250,000+52.4%$106/sqft |
Source: | ||
| 3/2/2018 | Sold | $164,000-0.6%$69/sqft |
Source: | ||
| 1/5/2018 | Price change | $165,000-2.4%$70/sqft |
Source: RE/MAX Professionals #177912 | ||
Public tax history
| Year | Property taxes | Tax assessment |
|---|---|---|
| 2024 | $4,304 +6.2% | $62,246 +9.5% |
| 2023 | $4,054 +10.9% | $56,856 +5.4% |
| 2022 | $3,657 -0.4% | $53,933 +3.9% |
Find assessor info on the county website
Neighborhood: 62712
Nearby schools
GreatSchools rating
- 6/10Hazel Dell Elementary SchoolGrades: K-5Distance: 2 mi
- 2/10Jefferson Middle SchoolGrades: 6-8Distance: 2.4 mi
- 2/10Springfield Southeast High SchoolGrades: 9-12Distance: 2 mi

Get pre-qualified for a loan
At Zillow Home Loans, we can pre-qualify you in as little as 5 minutes with no impact to your credit score.An equal housing lender. NMLS #10287.


