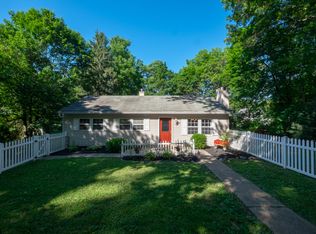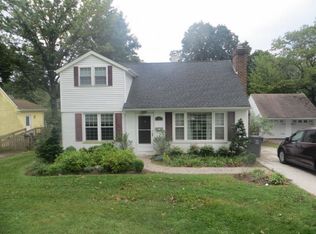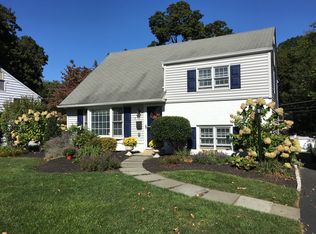Super Malvern ranch home with ALL MAJOR updates on a premium flat lot with fenced in yard, 2 car oversized garage, and storage shed. This home has been updated top to bottom including new roof, new HVAC, new siding, new windows, new doors, new kitchen, updated bathrooms, hardwood floors, and finished walk out basement. Enter the home into the formal living room featuring hardwood floors, custom wainscotting with farmhouse inspired decorative fireplace and paneled TV surround. The kitchen features new cabinets, modern hardwood inspired tile floors, a huge picture window with plantation shutters, upgraded lighting, granite counter tops, tile and glass backsplash, and stainless appliances. Off the kitchen is a spacious mudroom/laundry room with shelving and a small office area. The powder room features updated fixtures and lighting and a wood pallet accent wall. Down the hall are 3 nice sized bedrooms with lighted ceiling fans as well as an updated full bathroom with new tile floor, granite vanity top, skylight, and a large jetted tub. Enter the walk out basement through a custom built dutch door to a beautiful family room with bar area and ceiling wood beam. The bar area features granite counter tops, stacked stone accents and is perfect for entertaining. Adjacent the bar is a playroom and nicely appointed full bathroom with linen shelving as well as a full tub/shower. Completing the lower level is a large bedroom area with outside egress, recessed lighting, and cedar closet. Outdoors, there is beautiful landscaping, a huge deck, flat yard, swingset area, 2 car garage with storage shed, newly sealed driveway, and plenty of space for your outdoor entertaining. Located minutes to the Paoil train station, mass transit, and downtown Malvern, this home is in a great location. Award winning Great Valley schools.
This property is off market, which means it's not currently listed for sale or rent on Zillow. This may be different from what's available on other websites or public sources.


