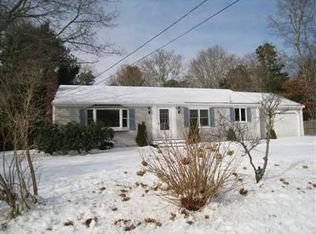Sold for $670,000
$670,000
30 Guildford Road, Centerville, MA 02632
3beds
1,884sqft
Single Family Residence
Built in 1975
-- sqft lot
$674,600 Zestimate®
$356/sqft
$3,301 Estimated rent
Home value
$674,600
$607,000 - $749,000
$3,301/mo
Zestimate® history
Loading...
Owner options
Explore your selling options
What's special
Tucked in a highly sought-after Centerville neighborhood, this exceptional home offers everything you want--inside and out. Set on a beautifully landscaped lot, the fully fenced backyard is an outdoor oasis featuring an irrigation system, a cozy firepit, and a private outdoor shower--perfect for Cape Cod living. Inside, enjoy the ease of one-level living with a thoughtfully designed floor plan that includes multiple living spaces, ideal for entertaining, working from home, or relaxing in comfort. Hardwood floors run throughout, complemented by a gas fireplace and charming pot belly stove that add both warmth + character. The home has been extensively updated with a long list of improvements: a stylish, renovated kitchen, upgraded bathrooms, newer windows, clapboard + cedar shingle siding, Azek trim, gutters, downspouts + more! Ask for the full list of upgrades. Gas heat ensures year-round efficiency. A spacious basement adds to the flexibility with a finished area perfect for a playroom, gym, or media room, plus ample unfinished space for storage or future expansion. This home blends comfort, style, and functionality in a prime location. You won't want to miss it!
Zillow last checked: 8 hours ago
Listing updated: August 25, 2025 at 10:19am
Listed by:
Leighton Team 508-896-1222,
Keller Williams Realty
Bought with:
Team Canepari and Smith
EXIT Cape Realty
Source: CCIMLS,MLS#: 22503138
Facts & features
Interior
Bedrooms & bathrooms
- Bedrooms: 3
- Bathrooms: 2
- Full bathrooms: 2
- Main level bathrooms: 2
Primary bedroom
- Description: Flooring: Wood
- Level: First
- Area: 160
- Dimensions: 12 x 13.33
Bedroom 2
- Description: Flooring: Wood
- Features: Bedroom 2, Recessed Lighting
- Level: First
- Area: 109.08
- Dimensions: 9.92 x 11
Bedroom 3
- Description: Flooring: Wood
- Features: Bedroom 3, Recessed Lighting
- Level: First
- Area: 141.11
- Dimensions: 13.33 x 10.58
Primary bathroom
- Features: Private Full Bath
Dining room
- Features: Dining Room
- Level: First
- Area: 121.88
- Dimensions: 9.75 x 12.5
Kitchen
- Description: Countertop(s): Granite,Flooring: Wood
- Features: Kitchen
- Level: First
- Area: 108
- Dimensions: 9 x 12
Living room
- Description: Fireplace(s): Gas,Flooring: Wood
- Features: Ceiling Fan(s), Living Room
- Level: First
- Width: 21.8
Heating
- Has Heating (Unspecified Type)
Cooling
- Central Air
Appliances
- Included: Dishwasher, Refrigerator, Gas Range, Microwave, Gas Water Heater
Features
- Flooring: Vinyl, Tile, Wood
- Windows: Skylight(s)
- Basement: Bulkhead Access,Interior Entry,Full,Finished
- Number of fireplaces: 1
- Fireplace features: Gas
Interior area
- Total structure area: 1,884
- Total interior livable area: 1,884 sqft
Property
Parking
- Total spaces: 4
- Parking features: Open
- Has uncovered spaces: Yes
Features
- Stories: 2
- Patio & porch: Patio
- Exterior features: Outdoor Shower
- Fencing: Fenced
Lot
- Features: Shopping, Major Highway, Level
Details
- Parcel number: 172062
- Zoning: RC
- Special conditions: Standard
Construction
Type & style
- Home type: SingleFamily
- Architectural style: Ranch
- Property subtype: Single Family Residence
Materials
- Clapboard, Shingle Siding
- Foundation: Poured
- Roof: Asphalt
Condition
- Updated/Remodeled, Approximate
- New construction: No
- Year built: 1975
- Major remodel year: 2018
Utilities & green energy
- Sewer: Septic Tank
Community & neighborhood
Location
- Region: Centerville
Other
Other facts
- Listing terms: Conventional
- Road surface type: Paved
Price history
| Date | Event | Price |
|---|---|---|
| 8/15/2025 | Sold | $670,000$356/sqft |
Source: | ||
| 7/8/2025 | Pending sale | $670,000$356/sqft |
Source: | ||
| 6/30/2025 | Listed for sale | $670,000+92%$356/sqft |
Source: | ||
| 11/29/2018 | Sold | $349,000$185/sqft |
Source: Public Record Report a problem | ||
| 10/30/2018 | Pending sale | $349,000$185/sqft |
Source: Ronnie Armany #72381300 Report a problem | ||
Public tax history
| Year | Property taxes | Tax assessment |
|---|---|---|
| 2025 | $4,699 +4.3% | $580,800 +0.7% |
| 2024 | $4,504 +6.7% | $576,700 +13.9% |
| 2023 | $4,223 +4.7% | $506,400 +21% |
Find assessor info on the county website
Neighborhood: Centerville
Nearby schools
GreatSchools rating
- 7/10West Villages Elementary SchoolGrades: K-3Distance: 1.1 mi
- 5/10Barnstable Intermediate SchoolGrades: 6-7Distance: 2.7 mi
- 4/10Barnstable High SchoolGrades: 8-12Distance: 2.8 mi
Schools provided by the listing agent
- District: Barnstable
Source: CCIMLS. This data may not be complete. We recommend contacting the local school district to confirm school assignments for this home.
Get a cash offer in 3 minutes
Find out how much your home could sell for in as little as 3 minutes with a no-obligation cash offer.
Estimated market value$674,600
Get a cash offer in 3 minutes
Find out how much your home could sell for in as little as 3 minutes with a no-obligation cash offer.
Estimated market value
$674,600
