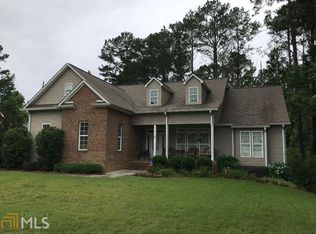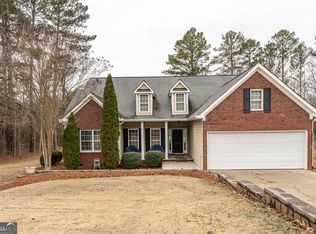Closed
$499,918
30 Hadrian Ridge Dr SW, Rome, GA 30165
4beds
2,739sqft
Single Family Residence
Built in 2025
0.5 Acres Lot
$492,800 Zestimate®
$183/sqft
$2,975 Estimated rent
Home value
$492,800
$399,000 - $606,000
$2,975/mo
Zestimate® history
Loading...
Owner options
Explore your selling options
What's special
New Construction! The Diana plan debuting in The Highlands- possibly a favorite plan of all time! 4 Bedrooms & 4 full baths! Primary bedroom on main and additional bedroom/office on main! Rare find! Two more bedrooms up and an optional bonus room. Beautiful finishes. Stainless appliances included and refrigerator. Relax on the covered porch, enjoy cooking surrounded by Shaker cabinets, farm sink, solid surface countertops & back splash! Enjoy this fine YEREMIAN LIFESTYLE HOME- they do not disappoint. Georgia Diversified Services - 100%USDA financing available, Preferred lender offering $2000 in closing costs. 2-10 Warranty included. Convenient to Rome by pass. Call Cindy Fricks, 706-409-1793
Zillow last checked: 8 hours ago
Listing updated: May 30, 2025 at 11:52am
Listed by:
Cindy Green Fricks 706-409-1793,
Toles, Temple & Wright, Inc.
Bought with:
, 407681
Toles, Temple & Wright, Inc.
Source: GAMLS,MLS#: 10461932
Facts & features
Interior
Bedrooms & bathrooms
- Bedrooms: 4
- Bathrooms: 4
- Full bathrooms: 4
- Main level bathrooms: 2
- Main level bedrooms: 2
Heating
- Central, Electric, Heat Pump
Cooling
- Ceiling Fan(s), Central Air, Electric, Heat Pump
Appliances
- Included: Dishwasher, Electric Water Heater, Microwave, Oven/Range (Combo), Refrigerator, Stainless Steel Appliance(s)
- Laundry: Mud Room
Features
- Double Vanity, High Ceilings, Master On Main Level, Separate Shower, Soaking Tub, Entrance Foyer, Walk-In Closet(s)
- Flooring: Carpet, Laminate
- Windows: Double Pane Windows
- Basement: None
- Number of fireplaces: 1
- Fireplace features: Factory Built, Family Room
Interior area
- Total structure area: 2,739
- Total interior livable area: 2,739 sqft
- Finished area above ground: 2,739
- Finished area below ground: 0
Property
Parking
- Parking features: Attached, Garage, Garage Door Opener
- Has attached garage: Yes
Features
- Levels: Two
- Stories: 2
- Patio & porch: Porch
Lot
- Size: 0.50 Acres
- Features: Cul-De-Sac
Details
- Parcel number: F14Z 073
Construction
Type & style
- Home type: SingleFamily
- Architectural style: Craftsman
- Property subtype: Single Family Residence
Materials
- Concrete
- Foundation: Slab
- Roof: Composition
Condition
- New Construction
- New construction: Yes
- Year built: 2025
Details
- Warranty included: Yes
Utilities & green energy
- Sewer: Public Sewer
- Water: Public
- Utilities for property: Cable Available, Electricity Available, High Speed Internet, Phone Available, Sewer Connected, Underground Utilities, Water Available
Community & neighborhood
Community
- Community features: Playground, Street Lights
Location
- Region: Rome
- Subdivision: The Highlands
HOA & financial
HOA
- Has HOA: Yes
- HOA fee: $150 annually
- Services included: Maintenance Grounds
Other
Other facts
- Listing agreement: Exclusive Right To Sell
Price history
| Date | Event | Price |
|---|---|---|
| 5/30/2025 | Sold | $499,918+1%$183/sqft |
Source: | ||
| 5/9/2025 | Pending sale | $495,000$181/sqft |
Source: | ||
| 2/19/2025 | Listed for sale | $495,000$181/sqft |
Source: | ||
Public tax history
Tax history is unavailable.
Neighborhood: 30165
Nearby schools
GreatSchools rating
- 8/10Coosa Middle SchoolGrades: 5-7Distance: 2.5 mi
- 7/10Coosa High SchoolGrades: 8-12Distance: 2.2 mi
- 6/10Alto Park Elementary SchoolGrades: PK-4Distance: 3.6 mi
Schools provided by the listing agent
- Elementary: Alto Park
- Middle: Coosa
- High: Coosa
Source: GAMLS. This data may not be complete. We recommend contacting the local school district to confirm school assignments for this home.
Get pre-qualified for a loan
At Zillow Home Loans, we can pre-qualify you in as little as 5 minutes with no impact to your credit score.An equal housing lender. NMLS #10287.

