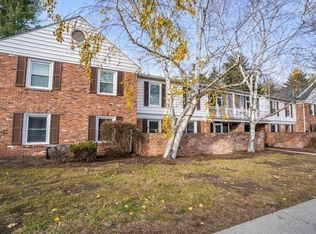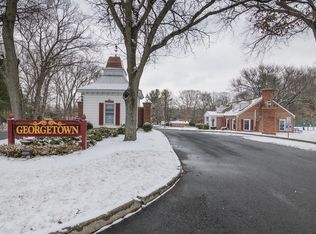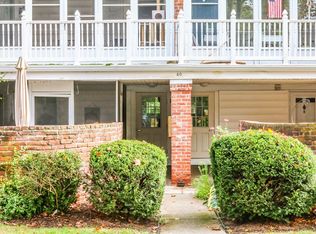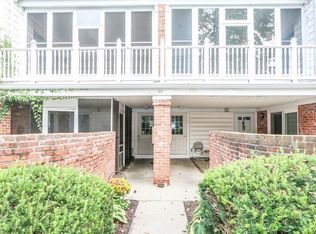Sold for $265,000 on 12/21/22
$265,000
30 Halifax Ct APT B, Springfield, MA 01108
2beds
1,098sqft
Condominium
Built in 1968
-- sqft lot
$302,600 Zestimate®
$241/sqft
$1,949 Estimated rent
Home value
$302,600
$287,000 - $321,000
$1,949/mo
Zestimate® history
Loading...
Owner options
Explore your selling options
What's special
BACK ON MARKET AS BUYERS HOME SALE FELL APART. Just updated this Spacious and Desirable first floor, end unit Ranch with 1 car garage at Georgetown Condominiums. NEW Kitchen with granite counters, breakfast bar, gas range, and vinyl floor. Freshly painted throughout. Living Room has sliding glass door to patio area and private yard/garden area, Open floor plan, Living room is open to Dining room and flows to Kitchen. Spacious laundry room across from Kitchen. Two spacious bedrooms with Jack and Jill bath. Garage number 121 is located straight across from unit. Owner never lived in unit. Club house, tennis courts, pool are part of the association. Condo fee includes gas for heat and cooking. Convenient location on Longmeadow town line, near hospitals, 20 minutes to Bradley International Airport. Dogs allowed 20 lb or less and Must be approved by association.
Zillow last checked: 8 hours ago
Listing updated: December 22, 2022 at 09:32am
Listed by:
The Denise DeSellier Team 413-531-8985,
Berkshire Hathaway HomeServices Realty Professionals 413-567-3361
Bought with:
The Currier Team
Keller Williams Realty
Source: MLS PIN,MLS#: 73036563
Facts & features
Interior
Bedrooms & bathrooms
- Bedrooms: 2
- Bathrooms: 2
- Full bathrooms: 1
- 1/2 bathrooms: 1
- Main level bedrooms: 2
Primary bedroom
- Features: Walk-In Closet(s), Closet, Flooring - Wall to Wall Carpet
- Level: Main,First
- Area: 160
- Dimensions: 16 x 10
Bedroom 2
- Features: Closet, Flooring - Wall to Wall Carpet
- Level: Main,First
- Area: 130
- Dimensions: 13 x 10
Primary bathroom
- Features: Yes
Bathroom 1
- Features: Bathroom - Full, Bathroom - With Tub & Shower
- Level: First
Bathroom 2
- Features: Bathroom - Half
- Level: First
Dining room
- Features: Flooring - Wall to Wall Carpet, Open Floorplan
- Level: Main,First
- Area: 90
- Dimensions: 10 x 9
Kitchen
- Features: Flooring - Vinyl, Kitchen Island, Breakfast Bar / Nook, Open Floorplan, Remodeled
- Level: Main,First
Living room
- Features: Flooring - Wall to Wall Carpet, Open Floorplan, Slider
- Level: Main,First
- Area: 240
- Dimensions: 20 x 12
Heating
- Forced Air, Natural Gas
Cooling
- Central Air
Appliances
- Laundry: Main Level, Electric Dryer Hookup, Washer Hookup, First Floor, In Unit
Features
- Flooring: Tile, Vinyl, Carpet
- Basement: None
- Has fireplace: No
Interior area
- Total structure area: 1,098
- Total interior livable area: 1,098 sqft
Property
Parking
- Total spaces: 2
- Parking features: Detached, Off Street
- Garage spaces: 1
- Uncovered spaces: 1
Features
- Entry location: Unit Placement(Street)
- Patio & porch: Patio
- Exterior features: Patio
- Pool features: Association, In Ground
Details
- Parcel number: S:06165 P:0050,2587410
- Zoning: R4
Construction
Type & style
- Home type: Condo
- Property subtype: Condominium
Materials
- Frame
- Roof: Shingle
Condition
- Year built: 1968
Utilities & green energy
- Electric: Circuit Breakers
- Sewer: Public Sewer
- Water: Public
- Utilities for property: for Electric Range, for Electric Dryer, Washer Hookup
Community & neighborhood
Community
- Community features: Public Transportation, Shopping, Walk/Jog Trails, Bike Path, Highway Access, House of Worship, Public School, University
Location
- Region: Springfield
HOA & financial
HOA
- HOA fee: $432 monthly
- Amenities included: Pool, Tennis Court(s), Clubroom
- Services included: Water, Sewer, Insurance, Maintenance Structure, Road Maintenance, Maintenance Grounds, Snow Removal
Price history
| Date | Event | Price |
|---|---|---|
| 3/24/2023 | Listing removed | -- |
Source: Zillow Rentals | ||
| 1/16/2023 | Listed for rent | $2,300$2/sqft |
Source: Zillow Rentals | ||
| 12/21/2022 | Sold | $265,000-1.8%$241/sqft |
Source: MLS PIN #73036563 | ||
| 12/20/2022 | Pending sale | $269,900$246/sqft |
Source: BHHS broker feed #73036563 | ||
| 12/6/2022 | Contingent | $269,900$246/sqft |
Source: MLS PIN #73036563 | ||
Public tax history
| Year | Property taxes | Tax assessment |
|---|---|---|
| 2025 | $3,829 +7.2% | $244,200 +9.8% |
| 2024 | $3,573 +4.3% | $222,500 +10.8% |
| 2023 | $3,425 +0.4% | $200,900 +10.8% |
Find assessor info on the county website
Neighborhood: Forest Park
Nearby schools
GreatSchools rating
- 5/10Frederick Harris Elementary SchoolGrades: PK-5Distance: 1.9 mi
- 3/10Forest Park Middle SchoolGrades: 6-8Distance: 1.2 mi
- NALiberty Preparatory AcademyGrades: 9-12Distance: 1.3 mi

Get pre-qualified for a loan
At Zillow Home Loans, we can pre-qualify you in as little as 5 minutes with no impact to your credit score.An equal housing lender. NMLS #10287.
Sell for more on Zillow
Get a free Zillow Showcase℠ listing and you could sell for .
$302,600
2% more+ $6,052
With Zillow Showcase(estimated)
$308,652


