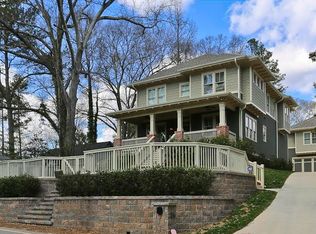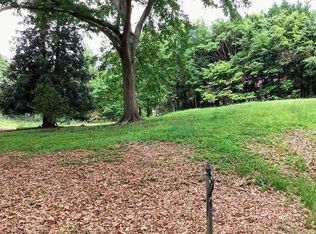Stunning executive estate featuring timeless interior finishes and ample exterior entertaining space with a sparkling in-ground pool. Welcoming front entrance with lots of natural light, gorgeous dark hardwood flooring throughout, elegant chef's kitchen with farm sink, stone counters & butler's pantry, spacious grand living room with adjacent sunroom and screened porch, private guest suite with en-suite bath, oversized dining room with double doors and a cozy office or study on main. Relaxing master suite with built-in bar and stunning marble master bath featuring a soaking tub, oversized shower and custom built-in closet. Large junior suites and secondary laundry upstairs. This home offers lots of additional living space in the terrace level. Conveniently located near Chastain Park, Buckhead, Highways, Shopping and so much more!
This property is off market, which means it's not currently listed for sale or rent on Zillow. This may be different from what's available on other websites or public sources.

