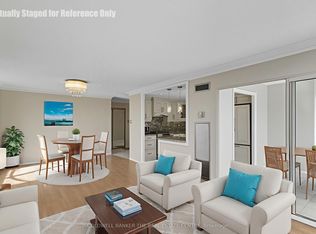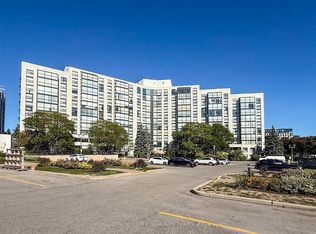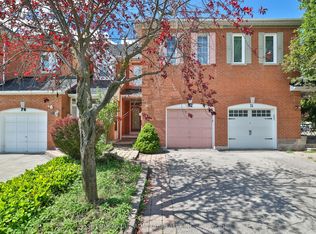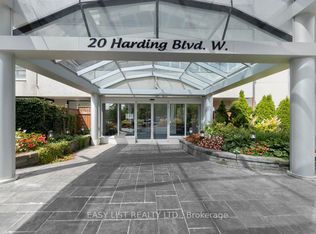This is a 3 bedroom, 2.0 bathroom, condo home. This home is located at 30 Harding Blvd W #1002, Richmond Hill, ON L4C 9M3.
This property is off market, which means it's not currently listed for sale or rent on Zillow. This may be different from what's available on other websites or public sources.



