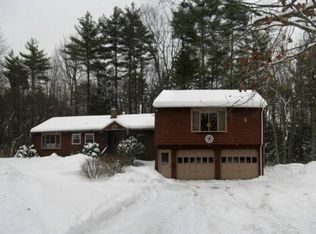Sold for $610,000
$610,000
30 Harper Ridge Rd, East Hampstead, NH 03826
3beds
2,625sqft
Single Family Residence
Built in 1987
2.23 Acres Lot
$609,800 Zestimate®
$232/sqft
$4,067 Estimated rent
Home value
$609,800
$567,000 - $659,000
$4,067/mo
Zestimate® history
Loading...
Owner options
Explore your selling options
What's special
Welcome to 30 Harper Ridge Road — a contemporary home set on over 2 private acres in desirable Hampstead, NH! This 3-bedroom, 3-bath property offers a perfect blend of style, comfort, and thoughtful features throughout. Step inside to a light-filled open layout featuring a kitchen with modern finishes and great flow for everyday living and entertaining. The finished basement adds extra flexibility — perfect for a playroom, gym, or guest space. Upstairs, you'll find brand new carpet (2024) and generously sized bedrooms, including a spacious primary suite. Recent improvements include new garage doors (2023), propane conversion for the stove (2020), and mini-split systems for year-round comfort (2022). The 2-car garage provides plenty of storage, and the serene lot offers space to garden, explore, or simply enjoy the peaceful wooded surroundings. Don’t miss this move-in ready home offering privacy, comfort, and a convenient location! Schedule your showing today!
Zillow last checked: 8 hours ago
Listing updated: September 04, 2025 at 07:28am
Listed by:
Team Blue 978-658-8288,
ERA Key Realty Services 978-658-8288,
Tatum Teague 603-897-9876
Bought with:
Lisa M. Corr
Advisors Living - Merrimac
Source: MLS PIN,MLS#: 73408655
Facts & features
Interior
Bedrooms & bathrooms
- Bedrooms: 3
- Bathrooms: 3
- Full bathrooms: 2
- 1/2 bathrooms: 1
Primary bedroom
- Level: Second
- Area: 194.26
- Dimensions: 16.42 x 11.83
Bedroom 2
- Level: Second
- Area: 132
- Dimensions: 8.25 x 16
Bedroom 3
- Level: Second
- Area: 156.56
- Dimensions: 11.25 x 13.92
Dining room
- Level: First
- Area: 154.89
- Dimensions: 11.33 x 13.67
Kitchen
- Level: First
- Area: 115.22
- Dimensions: 11.33 x 10.17
Living room
- Level: First
- Area: 389.76
- Dimensions: 22.17 x 17.58
Heating
- Baseboard, Oil, Ductless
Cooling
- Ductless
Appliances
- Included: Water Heater, Range, Microwave, Refrigerator, Washer, Dryer
- Laundry: First Floor
Features
- Bonus Room
- Flooring: Carpet, Laminate, Hardwood
- Basement: Full,Finished,Walk-Out Access,Interior Entry
- Number of fireplaces: 1
Interior area
- Total structure area: 2,625
- Total interior livable area: 2,625 sqft
- Finished area above ground: 1,779
- Finished area below ground: 846
Property
Parking
- Total spaces: 8
- Parking features: Attached, Garage Door Opener, Paved
- Attached garage spaces: 2
- Uncovered spaces: 6
Features
- Patio & porch: Deck
- Exterior features: Deck, Invisible Fence
- Fencing: Invisible
Lot
- Size: 2.23 Acres
- Features: Wooded
Details
- Parcel number: M:00019 B:000062 L:000000,652611
- Zoning: A-RES
Construction
Type & style
- Home type: SingleFamily
- Architectural style: Contemporary
- Property subtype: Single Family Residence
Materials
- Frame
- Foundation: Concrete Perimeter
- Roof: Shingle
Condition
- Year built: 1987
Utilities & green energy
- Electric: Circuit Breakers
- Sewer: Private Sewer
- Water: Public
Community & neighborhood
Location
- Region: East Hampstead
Other
Other facts
- Road surface type: Paved
Price history
| Date | Event | Price |
|---|---|---|
| 9/2/2025 | Sold | $610,000-1.6%$232/sqft |
Source: MLS PIN #73408655 Report a problem | ||
| 8/9/2025 | Contingent | $619,900$236/sqft |
Source: | ||
| 7/30/2025 | Price change | $619,900-3.1%$236/sqft |
Source: | ||
| 7/23/2025 | Listed for sale | $639,900+88.3%$244/sqft |
Source: | ||
| 12/29/2016 | Sold | $339,900$129/sqft |
Source: | ||
Public tax history
| Year | Property taxes | Tax assessment |
|---|---|---|
| 2024 | $10,171 +12.8% | $548,600 +54.8% |
| 2023 | $9,018 +7.4% | $354,500 |
| 2022 | $8,395 +9% | $354,500 -0.8% |
Find assessor info on the county website
Neighborhood: East Hampstead
Nearby schools
GreatSchools rating
- 5/10Hampstead Middle SchoolGrades: 5-8Distance: 3 mi
- 6/10Hampstead Central SchoolGrades: PK-4Distance: 3.2 mi
Get a cash offer in 3 minutes
Find out how much your home could sell for in as little as 3 minutes with a no-obligation cash offer.
Estimated market value$609,800
Get a cash offer in 3 minutes
Find out how much your home could sell for in as little as 3 minutes with a no-obligation cash offer.
Estimated market value
$609,800
