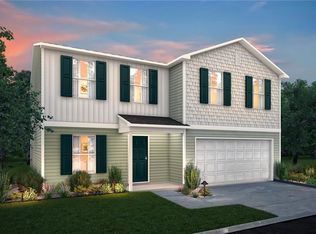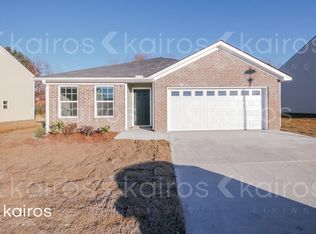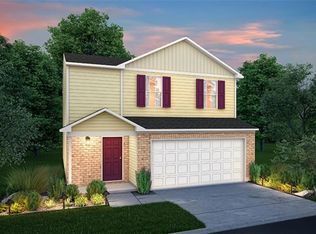Closed
$250,000
30 Hawk Spring Dr SW, Rome, GA 30165
3beds
1,373sqft
Single Family Residence
Built in 2020
7,840.8 Square Feet Lot
$249,200 Zestimate®
$182/sqft
$1,801 Estimated rent
Home value
$249,200
$237,000 - $262,000
$1,801/mo
Zestimate® history
Loading...
Owner options
Explore your selling options
What's special
Welcome to a stylish and functional two-story home, ideal for families or first-time buyers. Upstairs, three spacious bedrooms and two full baths provide comfort and convenience. The versatile loft space is perfect for a home office or play area. The main level features an open-concept design with new LVP flooring, connecting the living, dining, and kitchen areas seamlessly. A half bath adds practicality. Outside, the private backyard is enclosed by a tasteful privacy fence, offering a secure space for outdoor activities. Situated in a family-friendly neighborhood, this home is a perfect blend of modern amenities and comfort, making it an excellent choice for those seeking a starter home or a place to grow.
Zillow last checked: 8 hours ago
Listing updated: June 18, 2025 at 10:52am
Listed by:
Jacob Calvert 706-252-4429,
Ansley RE | Christie's Int'l RE,
Deana Calvert 706-506-1902,
Ansley RE | Christie's Int'l RE
Bought with:
Jacob Calvert, 411908
Ansley RE | Christie's Int'l RE
Source: GAMLS,MLS#: 10248818
Facts & features
Interior
Bedrooms & bathrooms
- Bedrooms: 3
- Bathrooms: 2
- Full bathrooms: 2
Kitchen
- Features: Pantry, Solid Surface Counters
Heating
- Electric
Cooling
- Central Air
Appliances
- Included: Dishwasher, Microwave, Refrigerator
- Laundry: Upper Level
Features
- Walk-In Closet(s)
- Flooring: Carpet, Laminate
- Windows: Double Pane Windows
- Basement: None
- Has fireplace: No
- Common walls with other units/homes: No Common Walls
Interior area
- Total structure area: 1,373
- Total interior livable area: 1,373 sqft
- Finished area above ground: 1,373
- Finished area below ground: 0
Property
Parking
- Parking features: Garage
- Has garage: Yes
Features
- Levels: Two
- Stories: 2
- Exterior features: Other
- Fencing: Back Yard,Privacy
- Body of water: None
Lot
- Size: 7,840 sqft
- Features: Other
Details
- Parcel number: H13P 355
Construction
Type & style
- Home type: SingleFamily
- Architectural style: Contemporary
- Property subtype: Single Family Residence
Materials
- Vinyl Siding
- Foundation: Slab
- Roof: Composition
Condition
- Resale
- New construction: No
- Year built: 2020
Utilities & green energy
- Sewer: Public Sewer
- Water: Public
- Utilities for property: Electricity Available, Water Available
Community & neighborhood
Community
- Community features: None
Location
- Region: Rome
- Subdivision: Walton Creek
HOA & financial
HOA
- Has HOA: No
- Services included: None
Other
Other facts
- Listing agreement: Exclusive Right To Sell
Price history
| Date | Event | Price |
|---|---|---|
| 3/15/2024 | Sold | $250,000+0%$182/sqft |
Source: | ||
| 2/23/2024 | Pending sale | $249,900$182/sqft |
Source: | ||
| 2/2/2024 | Listed for sale | $249,900-2%$182/sqft |
Source: | ||
| 1/29/2024 | Listing removed | $255,000$186/sqft |
Source: | ||
| 1/8/2024 | Price change | $255,000-1.2%$186/sqft |
Source: | ||
Public tax history
Tax history is unavailable.
Neighborhood: 30165
Nearby schools
GreatSchools rating
- 5/10West End Elementary SchoolGrades: PK-6Distance: 1 mi
- 5/10Rome Middle SchoolGrades: 7-8Distance: 4.4 mi
- 6/10Rome High SchoolGrades: 9-12Distance: 4.2 mi
Schools provided by the listing agent
- Elementary: Elm Street
- Middle: Rome
- High: Rome
Source: GAMLS. This data may not be complete. We recommend contacting the local school district to confirm school assignments for this home.
Get pre-qualified for a loan
At Zillow Home Loans, we can pre-qualify you in as little as 5 minutes with no impact to your credit score.An equal housing lender. NMLS #10287.


