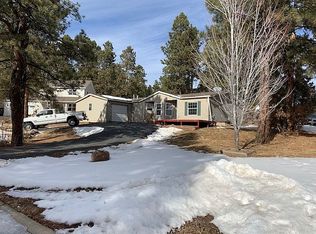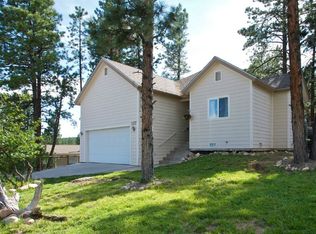Sold cren member
$650,000
30 Hawthorne Court, Durango, CO 81303
4beds
1,800sqft
Stick Built
Built in 2001
6,534 Square Feet Lot
$652,100 Zestimate®
$361/sqft
$2,946 Estimated rent
Home value
$652,100
$619,000 - $685,000
$2,946/mo
Zestimate® history
Loading...
Owner options
Explore your selling options
What's special
This beautifully remodeled farmhouse-style residence offers 1,800 square feet of thoughtfully designed living space in Durango West I. Having 3 bedrooms, a bonus room, and 2 bathrooms, situated upstairs for privacy and convenience. Almost every detail of this home has been updated to blend modern finishes with timeless character. The main level showcases new Spanish ceramic tile flooring, fresh white paint, new baseboards, and trim throughout, along with stylish matte black hardware and fixtures. The kitchen has been completely redesigned with quartzite countertops, repainted cabinetry, new appliances (2024), a custom butcher-block island, floating wood shelves with under-cabinet lighting, and a sleek gunmetal farmhouse sink. Decorative wainscoting, new rods and drapes, upgraded lighting, and smart programmable locks add to the thoughtful updates. A refreshed powder room with new vanity, fixtures, and wood accent wall completes the main floor. Upstairs, all three bedrooms plus a bonus room, and two baths have been updated with fresh paint, new lighting, and modern fixtures. The primary suite features a newly updated bathroom with a brand-new vanity, ceramic tile flooring, and a refreshed shower. Guest bathrooms have been upgraded with new vanities, mosaic tile flooring, and matte black fixtures. The bonus room offers flexibility for a home office, playroom, or gym. A brand-new washer and dryer (2024) are conveniently located on the upper level. Additional improvements include: • New roof, exterior paint, and lighting (2024) • Driveway cracks patched and resealed • Mold mitigation with new insulation in the crawl space and attic • New doorbell and electronic smart locks • Secondary refrigerator/freezer in garage The backyard is private and inviting, backing to a large open lot that enhances the sense of space and tranquility. This home is truly move-in ready, offering peace of mind with extensive upgrades and modern finishes throughout.
Zillow last checked: 8 hours ago
Listing updated: October 08, 2025 at 03:21pm
Listed by:
Michelle Brown 970-759-6958,
Blackmore Group
Bought with:
Sara Staber
Keller Williams Realty Southwest Associates, LLC
Source: CREN,MLS#: 827688
Facts & features
Interior
Bedrooms & bathrooms
- Bedrooms: 4
- Bathrooms: 3
- Full bathrooms: 2
- 1/2 bathrooms: 1
Primary bedroom
- Level: Upper
Dining room
- Features: Separate Dining
Appliances
- Included: Range, Refrigerator
- Laundry: W/D Hookup
Features
- Flooring: Carpet-Partial, Linoleum
- Basement: Crawl Space
Interior area
- Total structure area: 1,800
- Total interior livable area: 1,800 sqft
Property
Parking
- Total spaces: 2
- Parking features: Attached Garage, Garage Door Opener
- Attached garage spaces: 2
Features
- Levels: Two
- Stories: 2
- Patio & porch: Covered Porch
Lot
- Size: 6,534 sqft
- Features: Adj to Greenbelt, Wooded, Cul-De-Sac, Adj to Open Space
Details
- Additional structures: Shed(s), Shed/Storage
- Parcel number: 566130133029
- Zoning description: Residential Single Family
Construction
Type & style
- Home type: SingleFamily
- Architectural style: Farm House
- Property subtype: Stick Built
- Attached to another structure: Yes
Materials
- Wood, Wood Siding
- Roof: Asphalt
Condition
- New construction: No
- Year built: 2001
Utilities & green energy
- Water: Central Water
- Utilities for property: Electricity Connected, Natural Gas Connected
Community & neighborhood
Location
- Region: Durango
- Subdivision: Durango West 1
HOA & financial
HOA
- Has HOA: Yes
- Association name: DurangoWest.org
Other
Other facts
- Road surface type: Paved
Price history
| Date | Event | Price |
|---|---|---|
| 10/8/2025 | Sold | $650,000-3.7%$361/sqft |
Source: | ||
| 8/31/2025 | Contingent | $675,000$375/sqft |
Source: | ||
| 8/16/2025 | Listed for sale | $675,000+26.2%$375/sqft |
Source: | ||
| 5/6/2024 | Sold | $535,000+87.1%$297/sqft |
Source: Public Record | ||
| 8/23/2010 | Sold | $286,000-0.6%$159/sqft |
Source: Public Record | ||
Public tax history
| Year | Property taxes | Tax assessment |
|---|---|---|
| 2025 | $1,533 +16.8% | $35,820 +2.5% |
| 2024 | $1,313 +26.4% | $34,960 -3.6% |
| 2023 | $1,039 -0.5% | $36,260 +48.2% |
Find assessor info on the county website
Neighborhood: 81303
Nearby schools
GreatSchools rating
- 7/10Park Elementary SchoolGrades: PK-5Distance: 6.9 mi
- 6/10Escalante Middle SchoolGrades: 6-8Distance: 7.9 mi
- 9/10Durango High SchoolGrades: 9-12Distance: 7.2 mi
Schools provided by the listing agent
- Elementary: Park K-5
- Middle: Escalante 6-8
- High: Durango 9-12
Source: CREN. This data may not be complete. We recommend contacting the local school district to confirm school assignments for this home.

Get pre-qualified for a loan
At Zillow Home Loans, we can pre-qualify you in as little as 5 minutes with no impact to your credit score.An equal housing lender. NMLS #10287.

