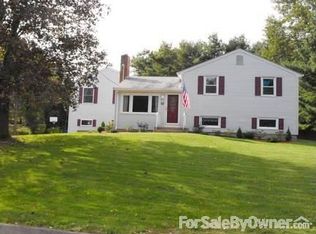Sold for $580,000
$580,000
30 Henry Road, South Windsor, CT 06074
3beds
2,400sqft
Single Family Residence
Built in 1957
0.51 Acres Lot
$594,800 Zestimate®
$242/sqft
$3,328 Estimated rent
Home value
$594,800
$541,000 - $654,000
$3,328/mo
Zestimate® history
Loading...
Owner options
Explore your selling options
What's special
Fall in love with this uniquely designed 3-4 bedroom Colonial, ideally situated & just minutes from shopping, parks, and entertainment-abutting a school for added convenience. This inviting home features a newly designed kitchen with a functional peninsula layout, stainless steel appliances, and stone countertops, all flowing seamlessly into the dining and living areas. Enjoy cozy evenings by the fireplace in the dining room. Hardwood floors run throughout the main and upper levels. The home offers generously sized bedrooms, including a spacious primary suite with a spa-like bath featuring a jetted tub, stand-up shower, ample closet space, and a private sitting area. Two additional bedrooms, a full bath, and a great laundry center complete the upper level, with a fourth bedroom located on the main floor. The finished lower level includes a large play area and half bath. Outdoors, enjoy the stamped concrete driveway and a great patio-perfect for entertaining. Attached 2-car garage and partially fenced in backyard. A wonderful place to make it your own! Subject to seller securing suitable housing. Town has home as a 3 BR but shows as a 4BR.
Zillow last checked: 8 hours ago
Listing updated: July 01, 2025 at 02:46pm
Listed by:
Cheryl A. Kebalo 860-810-8491,
ENRG Global Realty, LLC 230-646-8024,
Co-Listing Agent: Alexandria Kebalo 860-808-4125,
ENRG Global Realty, LLC
Bought with:
Kevin Wilcox, RES.0828302
William Raveis Real Estate
Source: Smart MLS,MLS#: 24095366
Facts & features
Interior
Bedrooms & bathrooms
- Bedrooms: 3
- Bathrooms: 4
- Full bathrooms: 3
- 1/2 bathrooms: 1
Primary bedroom
- Level: Upper
- Area: 420 Square Feet
- Dimensions: 15 x 28
Bedroom
- Level: Upper
- Area: 176 Square Feet
- Dimensions: 8 x 22
Bedroom
- Level: Upper
- Area: 143 Square Feet
- Dimensions: 11 x 13
Dining room
- Level: Main
- Area: 315 Square Feet
- Dimensions: 15 x 21
Kitchen
- Level: Main
- Area: 136 Square Feet
- Dimensions: 8 x 17
Living room
- Level: Main
- Area: 315 Square Feet
- Dimensions: 15 x 21
Office
- Level: Main
- Area: 143 Square Feet
- Dimensions: 11 x 13
Other
- Level: Lower
- Area: 176 Square Feet
- Dimensions: 8 x 22
Rec play room
- Level: Lower
- Area: 567 Square Feet
- Dimensions: 21 x 27
Heating
- Baseboard, Oil, Electric
Cooling
- Central Air
Appliances
- Included: Oven/Range, Microwave, Range Hood, Refrigerator, Dishwasher, Washer, Dryer, Water Heater
- Laundry: Upper Level
Features
- Basement: Full,Partially Finished
- Attic: None
- Number of fireplaces: 1
Interior area
- Total structure area: 2,400
- Total interior livable area: 2,400 sqft
- Finished area above ground: 2,400
Property
Parking
- Total spaces: 2
- Parking features: Attached
- Attached garage spaces: 2
Features
- Patio & porch: Covered, Patio
Lot
- Size: 0.51 Acres
- Features: Level
Details
- Additional structures: Shed(s)
- Parcel number: 708330
- Zoning: A20
Construction
Type & style
- Home type: SingleFamily
- Architectural style: Colonial
- Property subtype: Single Family Residence
Materials
- Vinyl Siding
- Foundation: Concrete Perimeter
- Roof: Gable
Condition
- New construction: No
- Year built: 1957
Utilities & green energy
- Sewer: Public Sewer
- Water: Well
Community & neighborhood
Location
- Region: South Windsor
Price history
| Date | Event | Price |
|---|---|---|
| 7/1/2025 | Sold | $580,000+5.5%$242/sqft |
Source: | ||
| 7/1/2025 | Pending sale | $550,000$229/sqft |
Source: | ||
| 5/14/2025 | Listed for sale | $550,000+54.9%$229/sqft |
Source: | ||
| 8/30/2019 | Sold | $355,000$148/sqft |
Source: Public Record Report a problem | ||
| 9/13/2017 | Sold | $355,000-11.2%$148/sqft |
Source: | ||
Public tax history
| Year | Property taxes | Tax assessment |
|---|---|---|
| 2025 | $10,217 +3.3% | $286,900 |
| 2024 | $9,887 +4% | $286,900 |
| 2023 | $9,508 +20.4% | $286,900 +40.9% |
Find assessor info on the county website
Neighborhood: 06074
Nearby schools
GreatSchools rating
- 7/10Eli Terry SchoolGrades: K-5Distance: 0.1 mi
- 7/10Timothy Edwards SchoolGrades: 6-8Distance: 2.9 mi
- 10/10South Windsor High SchoolGrades: 9-12Distance: 1.5 mi
Schools provided by the listing agent
- High: South Windsor
Source: Smart MLS. This data may not be complete. We recommend contacting the local school district to confirm school assignments for this home.
Get pre-qualified for a loan
At Zillow Home Loans, we can pre-qualify you in as little as 5 minutes with no impact to your credit score.An equal housing lender. NMLS #10287.
Sell with ease on Zillow
Get a Zillow Showcase℠ listing at no additional cost and you could sell for —faster.
$594,800
2% more+$11,896
With Zillow Showcase(estimated)$606,696

