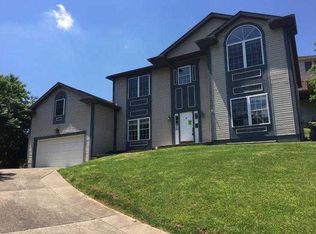Sold for $340,000 on 09/08/23
$340,000
30 Hidden Cv, Cross Lanes, WV 25313
4beds
3,092sqft
Single Family Residence
Built in 1997
8,712 Square Feet Lot
$360,000 Zestimate®
$110/sqft
$2,112 Estimated rent
Home value
$360,000
$342,000 - $378,000
$2,112/mo
Zestimate® history
Loading...
Owner options
Explore your selling options
What's special
This updated family home sits quietly at the end of a dead-end street. Stepping in the front door you enjoy the massive two-story foyer; from there, you see the quality updates. Hardwood Floors throughout. New kitchen with granite counters and stainless appliances opens into the family room with a fireplace. Primary bedroom is its own oasis, vaulted ceiling, fireplace, update ensuite walk in shower & free-standing soaking tub. Private bonus room over the garage. You need to see it to fully enjoy all it has to offer. Also included is an upgraded Home Warranty.
Zillow last checked: 8 hours ago
Listing updated: July 17, 2024 at 12:05pm
Listed by:
Ann Osborne,
Family First Realty 304-562-2893,
Margaret Osborne,
Family First Realty
Bought with:
Jamie Sprigle, 0029356
Old Colony
Source: KVBR,MLS#: 266226 Originating MLS: Kanawha Valley Board of REALTORS
Originating MLS: Kanawha Valley Board of REALTORS
Facts & features
Interior
Bedrooms & bathrooms
- Bedrooms: 4
- Bathrooms: 3
- Full bathrooms: 3
Primary bedroom
- Description: Primary Bedroom
- Level: Upper
- Dimensions: 14.8x14
Bedroom 2
- Description: Bedroom 2
- Level: Upper
- Dimensions: 13.5x12
Bedroom 3
- Description: Bedroom 3
- Level: Upper
- Dimensions: 11.7x11
Bedroom 4
- Description: Bedroom 4
- Level: Upper
- Dimensions: 13x11.3
Dining room
- Description: Dining Room
- Level: Main
- Dimensions: 13x11
Family room
- Description: Family Room
- Level: Main
- Dimensions: 14.7x13
Kitchen
- Description: Kitchen
- Level: Main
- Dimensions: 20x15
Living room
- Description: Living Room
- Level: Main
- Dimensions: 14.9x12.6
Recreation
- Description: Rec Room
- Level: Upper
- Dimensions: 23x15
Utility room
- Description: Utility Room
- Level: Main
- Dimensions: 5x5
Heating
- Electric, Forced Air, Heat Pump
Cooling
- Heat Pump
Appliances
- Included: Dishwasher, Electric Range, Disposal, Microwave, Refrigerator
Features
- Breakfast Area, Separate/Formal Dining Room
- Flooring: Carpet, Hardwood, Tile
- Windows: Insulated Windows
- Basement: None
- Number of fireplaces: 2
Interior area
- Total interior livable area: 3,092 sqft
Property
Parking
- Total spaces: 2
- Parking features: Attached, Garage, Two Car Garage
- Attached garage spaces: 2
Features
- Levels: Two
- Stories: 2
- Patio & porch: Patio
- Exterior features: Patio
Lot
- Size: 8,712 sqft
- Dimensions: 123 x 110 x 91 x 77
Details
- Parcel number: 25016K007100000000
Construction
Type & style
- Home type: SingleFamily
- Architectural style: Two Story
- Property subtype: Single Family Residence
Materials
- Drywall, Vinyl Siding
- Roof: Composition,Shingle
Condition
- Year built: 1997
Utilities & green energy
- Sewer: Public Sewer
- Water: Public
Community & neighborhood
Security
- Security features: Smoke Detector(s)
Location
- Region: Cross Lanes
- Subdivision: Quail Hollow
HOA & financial
HOA
- Has HOA: Yes
- HOA fee: $350 annually
Price history
| Date | Event | Price |
|---|---|---|
| 9/8/2023 | Sold | $340,000+13.5%$110/sqft |
Source: | ||
| 8/3/2023 | Pending sale | $299,500$97/sqft |
Source: | ||
| 7/28/2023 | Listed for sale | $299,500+106.6%$97/sqft |
Source: | ||
| 2/9/2018 | Sold | $145,000-21.6%$47/sqft |
Source: | ||
| 8/19/2005 | Sold | $185,000+9.5%$60/sqft |
Source: Public Record | ||
Public tax history
| Year | Property taxes | Tax assessment |
|---|---|---|
| 2025 | $2,087 +22.8% | $165,660 +22.8% |
| 2024 | $1,700 +5.8% | $134,940 +5.8% |
| 2023 | $1,607 | $127,560 +5% |
Find assessor info on the county website
Neighborhood: Cross Lanes
Nearby schools
GreatSchools rating
- 6/10Point Harmony Elementary SchoolGrades: PK-5Distance: 0.6 mi
- 8/10Andrew Jackson Middle SchoolGrades: 6-8Distance: 0.5 mi
- 2/10Nitro High SchoolGrades: 9-12Distance: 4.2 mi
Schools provided by the listing agent
- Elementary: Point Harmony
- Middle: Andrew Jackson
- High: Nitro
Source: KVBR. This data may not be complete. We recommend contacting the local school district to confirm school assignments for this home.

Get pre-qualified for a loan
At Zillow Home Loans, we can pre-qualify you in as little as 5 minutes with no impact to your credit score.An equal housing lender. NMLS #10287.
