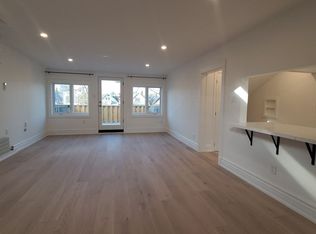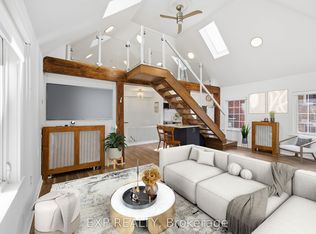BRAND NEW 3rd floor Loft Style Open Concept 916 SF & deck 15'x11'. NEW wide plank white oak hardwood floors throughout. NEW oak stairs. Large LIVE/DINE/WORK AREA 24'x14'. Lots Of Natural Light. NEW casement windows face 4 directions. Operable Velux Skylight. Many Pot Lights. Lots of Built-in Storage. Ductless Air Conditioner. Private entrance from exterior. South facing galley kitchen has white painted real wood cabinetry with full height quartz backsplash. Quartz counters & massive quartz seating bar for 4 persons ... No need for kitchen table! New SS Appliances (fridge, range, dishwasher). En-suite laundry - New front loading Washer and Dryer. Spacious Bedroom with walk-in closet & storage. Barn door leads new bathroom with large shower & lots of built in storage. Apartment Is on Top Floor of Well Maintained 3-Storey Edwardian House with only 3 Units. No Overhead Tenants. Street Permit Parking. Tenant Pays Hydro No smoking.
This property is off market, which means it's not currently listed for sale or rent on Zillow. This may be different from what's available on other websites or public sources.

