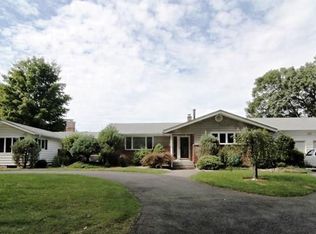Sold for $439,900 on 02/16/24
$439,900
30 Highcrest Acres, Wethersfield, CT 06109
3beds
3,176sqft
Single Family Residence
Built in 1977
0.47 Acres Lot
$558,600 Zestimate®
$139/sqft
$4,076 Estimated rent
Home value
$558,600
$525,000 - $592,000
$4,076/mo
Zestimate® history
Loading...
Owner options
Explore your selling options
What's special
Walk to the golf course from this spacious ranch located on a desirable private cul de sac. One level living at its finest in Wethersfield with 3 spacious bedrooms and 3 full bathrooms. Primary bedroom with custom closet and full bath en-suite. Great flow from the dining room to the living room. Living room features a custom mantle and brick wood burning fireplace. The family room features vaulted ceilings, a gas burning fireplace and sliding doors leading out to the deck. The deck and rear yard are perfect for entertaining. Off the family room there is a perfect room suited for an office or hobby space. Hardwood flooring throughout most of the main floor. Solid wood cabinets, granite countertops and tile backsplash along with stainless steel appliances. The kitchen also features a tucked away washer and dryer combination. Tons of natural light from the skylights and bay window. The 900 square foot lower level has been finished with carpet and paint. The basement also features a half bathroom. There is also plenty of space for additional living area or storage. 2 car attached garage. Central air and a whole house generator. Roof 2021. Water Heater 2023. Direct path to the golf course across the street. Schedule your showing today!
Zillow last checked: 8 hours ago
Listing updated: February 23, 2024 at 09:01pm
Listed by:
Zack Decaro 860-209-3000,
Property Works New England 860-414-4023
Bought with:
Unrepresented Buyer
Unrepresented Buyer
Source: Smart MLS,MLS#: 170603129
Facts & features
Interior
Bedrooms & bathrooms
- Bedrooms: 3
- Bathrooms: 4
- Full bathrooms: 3
- 1/2 bathrooms: 1
Dining room
- Level: Main
Kitchen
- Level: Main
Living room
- Level: Main
Heating
- Forced Air, Natural Gas
Cooling
- Central Air
Appliances
- Included: Oven/Range, Microwave, Refrigerator, Dishwasher, Washer, Dryer, Electric Water Heater
Features
- Basement: Full,Partially Finished
- Attic: Pull Down Stairs
- Number of fireplaces: 2
Interior area
- Total structure area: 3,176
- Total interior livable area: 3,176 sqft
- Finished area above ground: 2,276
- Finished area below ground: 900
Property
Parking
- Total spaces: 2
- Parking features: Attached, Paved
- Attached garage spaces: 2
- Has uncovered spaces: Yes
Features
- Patio & porch: Deck
- Has view: Yes
- View description: Golf Course
Lot
- Size: 0.47 Acres
Details
- Parcel number: 757672
- Zoning: AAOS
Construction
Type & style
- Home type: SingleFamily
- Architectural style: Ranch
- Property subtype: Single Family Residence
Materials
- Wood Siding
- Foundation: Concrete Perimeter
- Roof: Asphalt
Condition
- New construction: No
- Year built: 1977
Utilities & green energy
- Sewer: Public Sewer
- Water: Public
Community & neighborhood
Location
- Region: Wethersfield
- Subdivision: Griswoldville
Price history
| Date | Event | Price |
|---|---|---|
| 2/16/2024 | Sold | $439,900$139/sqft |
Source: | ||
| 1/10/2024 | Listed for sale | $439,900$139/sqft |
Source: | ||
| 11/18/2023 | Contingent | $439,900$139/sqft |
Source: | ||
| 11/17/2023 | Pending sale | $439,900$139/sqft |
Source: | ||
| 11/9/2023 | Price change | $439,900-9.5%$139/sqft |
Source: | ||
Public tax history
| Year | Property taxes | Tax assessment |
|---|---|---|
| 2025 | $13,810 +34.5% | $335,030 +41% |
| 2024 | $10,270 +3.4% | $237,620 |
| 2023 | $9,928 +1.7% | $237,620 |
Find assessor info on the county website
Neighborhood: 06109
Nearby schools
GreatSchools rating
- 7/10Highcrest SchoolGrades: K-6Distance: 0.1 mi
- 6/10Silas Deane Middle SchoolGrades: 7-8Distance: 2.2 mi
- 7/10Wethersfield High SchoolGrades: 9-12Distance: 1.9 mi
Schools provided by the listing agent
- Elementary: Highcrest
- Middle: Silas Deane
- High: Wethersfield
Source: Smart MLS. This data may not be complete. We recommend contacting the local school district to confirm school assignments for this home.

Get pre-qualified for a loan
At Zillow Home Loans, we can pre-qualify you in as little as 5 minutes with no impact to your credit score.An equal housing lender. NMLS #10287.
Sell for more on Zillow
Get a free Zillow Showcase℠ listing and you could sell for .
$558,600
2% more+ $11,172
With Zillow Showcase(estimated)
$569,772