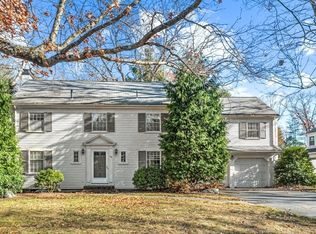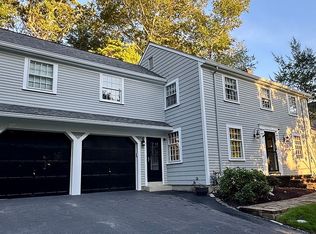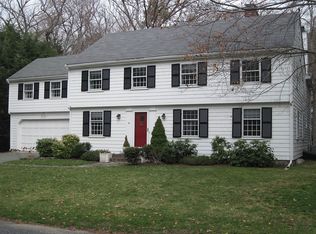Sold for $3,927,995
$3,927,995
30 Hobart Rd, Wellesley, MA 02482
7beds
6,800sqft
Single Family Residence
Built in 2025
0.46 Acres Lot
$3,960,800 Zestimate®
$578/sqft
$5,158 Estimated rent
Home value
$3,960,800
$3.68M - $4.24M
$5,158/mo
Zestimate® history
Loading...
Owner options
Explore your selling options
What's special
NEW CONSTRUCTION,walk-to-town location,this stunning home boasts 7 spacious bedrooms, 6 full baths, and 2 half baths. Step into elegance with high-end finishes and modern amenities throughout. This sun-splashed floor plan flows seamlessly from the gourmet kitchen with 72' fridge freezer tower, 60 inch Gas Range with dual oven, 2 dishwashers, 2 sinks and a stunning oversized island that is the centerpiece of this entertainment space.The Butler Pantry with beverage and wine fridge is complemented by an adjacent walk-in pantry The vaulted and beamed primary bedroom with a dressing-sized closet (17x12) and spa-like bathroom with steam shower will captivate. Amenities include a large gym, basement bar, 1st-floor guest suite, walk-in closets in all bedrooms, 2 pantries, and 3 car garage with epoxy finish.The outdoor living space with a large beautifully landscaped yard and granite patio is the perfect place to relax and call home. All this in popular Dana Hall walk to town location.
Zillow last checked: 8 hours ago
Listing updated: November 19, 2025 at 07:20am
Listed by:
Joseph T. Fleming 781-844-2700,
JT Fleming & Company 781-239-3281,
Joseph T. Fleming 781-844-2700
Bought with:
Joseph T. Fleming
JT Fleming & Company
Source: MLS PIN,MLS#: 73345670
Facts & features
Interior
Bedrooms & bathrooms
- Bedrooms: 7
- Bathrooms: 8
- Full bathrooms: 6
- 1/2 bathrooms: 2
Primary bedroom
- Features: Bathroom - Full, Vaulted Ceiling(s), Walk-In Closet(s), Closet/Cabinets - Custom Built, Flooring - Hardwood, Cable Hookup, Recessed Lighting, Steam / Sauna, Lighting - Overhead
- Level: Second
- Area: 418
- Dimensions: 19 x 22
Bedroom 2
- Features: Bathroom - Full, Walk-In Closet(s), Flooring - Hardwood, Recessed Lighting
- Level: Second
- Area: 195
- Dimensions: 15 x 13
Bedroom 3
- Features: Bathroom - Full, Walk-In Closet(s), Flooring - Hardwood, Recessed Lighting
- Level: Second
- Area: 210
- Dimensions: 15 x 14
Bedroom 4
- Features: Bathroom - Full, Walk-In Closet(s), Flooring - Hardwood, Recessed Lighting
- Level: Second
- Area: 240
- Dimensions: 15 x 16
Bedroom 5
- Features: Bathroom - Full, Walk-In Closet(s), Flooring - Hardwood, Recessed Lighting
- Level: Second
- Area: 208
- Dimensions: 16 x 13
Bathroom 1
- Features: Bathroom - Full, Bathroom - Tiled With Shower Stall, Flooring - Stone/Ceramic Tile, Countertops - Stone/Granite/Solid, Recessed Lighting
- Level: First
Bathroom 2
- Features: Bathroom - Half, Flooring - Stone/Ceramic Tile, Countertops - Stone/Granite/Solid
- Level: First
Bathroom 3
- Features: Bathroom - Full, Bathroom - Double Vanity/Sink, Bathroom - Tiled With Tub & Shower, Countertops - Stone/Granite/Solid, Countertops - Upgraded, Recessed Lighting, Steam / Sauna, Soaking Tub
- Level: Second
Dining room
- Features: Flooring - Hardwood, Chair Rail, Recessed Lighting, Wainscoting, Crown Molding
- Level: First
- Area: 238
- Dimensions: 14 x 17
Family room
- Features: Flooring - Hardwood, Cable Hookup, High Speed Internet Hookup, Open Floorplan, Recessed Lighting, Slider, Lighting - Overhead, Crown Molding
- Level: First
- Area: 418
- Dimensions: 19 x 22
Kitchen
- Features: Beamed Ceilings, Flooring - Hardwood, Window(s) - Picture, Dining Area, Pantry, Countertops - Stone/Granite/Solid, Countertops - Upgraded, Kitchen Island, Wet Bar, Cabinets - Upgraded, Exterior Access, Open Floorplan, Recessed Lighting, Second Dishwasher, Pot Filler Faucet, Wine Chiller, Gas Stove, Lighting - Overhead, Crown Molding
- Level: First
- Area: 252
- Dimensions: 12 x 21
Living room
- Features: Flooring - Hardwood, Recessed Lighting, Crown Molding
- Level: Main,First
- Area: 195
- Dimensions: 15 x 13
Heating
- Central, Forced Air, Natural Gas
Cooling
- Central Air
Appliances
- Included: Gas Water Heater, Tankless Water Heater, Range, Dishwasher, Disposal, Microwave, Refrigerator, Freezer, Wine Refrigerator, Range Hood, Stainless Steel Appliance(s), Plumbed For Ice Maker
- Laundry: Closet/Cabinets - Custom Built, Flooring - Stone/Ceramic Tile, Stone/Granite/Solid Countertops, Electric Dryer Hookup, Recessed Lighting, Washer Hookup, Sink, Second Floor
Features
- Closet, Recessed Lighting, Crown Molding, Bathroom - Full, Bathroom - Tiled With Tub & Shower, Walk-In Closet(s), Closet/Cabinets - Custom Built, Countertops - Stone/Granite/Solid, Countertops - Upgraded, Bathroom - Half, Wet bar, Cabinets - Upgraded, Bedroom, Exercise Room, Mud Room, Bathroom, Play Room, Sauna/Steam/Hot Tub, Internet Available - Broadband
- Flooring: Tile, Hardwood, Flooring - Hardwood, Concrete, Flooring - Stone/Ceramic Tile
- Doors: Insulated Doors
- Windows: Insulated Windows, Storm Window(s), Screens
- Basement: Full,Finished,Bulkhead
- Number of fireplaces: 1
- Fireplace features: Family Room
Interior area
- Total structure area: 6,800
- Total interior livable area: 6,800 sqft
- Finished area above ground: 4,800
- Finished area below ground: 2,000
Property
Parking
- Total spaces: 8
- Parking features: Attached, Garage Faces Side, Insulated, Paved Drive, Off Street, Paved
- Attached garage spaces: 3
- Uncovered spaces: 5
Features
- Patio & porch: Patio
- Exterior features: Patio, Professional Landscaping, Sprinkler System, Decorative Lighting, Screens, Stone Wall, Outdoor Gas Grill Hookup
Lot
- Size: 0.46 Acres
- Features: Wooded, Level
Details
- Parcel number: 260119
- Zoning: SRD 20
Construction
Type & style
- Home type: SingleFamily
- Architectural style: Colonial
- Property subtype: Single Family Residence
Materials
- Frame
- Foundation: Concrete Perimeter
- Roof: Shingle
Condition
- Year built: 2025
Utilities & green energy
- Electric: Circuit Breakers
- Sewer: Public Sewer
- Water: Public
- Utilities for property: for Gas Range, for Electric Dryer, Washer Hookup, Icemaker Connection, Outdoor Gas Grill Hookup
Green energy
- Energy efficient items: Thermostat
Community & neighborhood
Security
- Security features: Security System
Community
- Community features: Public Transportation, Shopping, Tennis Court(s), Park, Walk/Jog Trails, Golf, Medical Facility, Bike Path, Conservation Area, Highway Access, House of Worship, Private School, Public School, T-Station, University
Location
- Region: Wellesley
- Subdivision: Dana Hall
Price history
| Date | Event | Price |
|---|---|---|
| 11/12/2025 | Sold | $3,927,995-16.3%$578/sqft |
Source: MLS PIN #73345670 Report a problem | ||
| 8/5/2025 | Contingent | $4,695,000$690/sqft |
Source: MLS PIN #73345670 Report a problem | ||
| 6/6/2025 | Price change | $4,695,000-1.2%$690/sqft |
Source: MLS PIN #73345670 Report a problem | ||
| 4/30/2025 | Price change | $4,750,000-2.1%$699/sqft |
Source: MLS PIN #73345670 Report a problem | ||
| 3/14/2025 | Listed for sale | $4,850,000-0.9%$713/sqft |
Source: MLS PIN #73345670 Report a problem | ||
Public tax history
| Year | Property taxes | Tax assessment |
|---|---|---|
| 2025 | $31,457 +96.3% | $3,060,000 +98.8% |
| 2024 | $16,021 -0.7% | $1,539,000 +9.2% |
| 2023 | $16,133 +12.9% | $1,409,000 +15.2% |
Find assessor info on the county website
Neighborhood: 02482
Nearby schools
GreatSchools rating
- 9/10Hunnewell Elementary SchoolGrades: K-5Distance: 0.4 mi
- 8/10Wellesley Middle SchoolGrades: 6-8Distance: 0.8 mi
- 10/10Wellesley High SchoolGrades: 9-12Distance: 0.6 mi
Schools provided by the listing agent
- Elementary: Hunnewell
- Middle: Wms
- High: Whs
Source: MLS PIN. This data may not be complete. We recommend contacting the local school district to confirm school assignments for this home.


