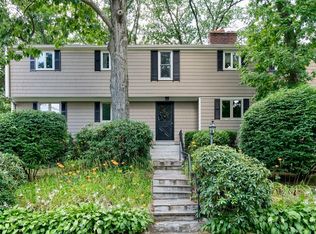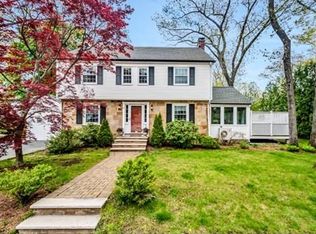Sold for $1,849,500
$1,849,500
30 Hodge Rd, Arlington, MA 02474
4beds
3,555sqft
Single Family Residence
Built in 1937
0.27 Acres Lot
$1,854,800 Zestimate®
$520/sqft
$5,496 Estimated rent
Home value
$1,854,800
$1.72M - $2.00M
$5,496/mo
Zestimate® history
Loading...
Owner options
Explore your selling options
What's special
Gracious & Stately, this extravagant Colonial with a lavish, custom backyard, is located in Arlington's highly coveted Morningside neighborhood. The sprawling main level is highlighted by a stunning kitchen, with granite counters, stainless steel appliances and a large island, that flows into a family room with towering cathedral ceilings and skylights. This floor is complete with a charming living room with fireplace, a formal dining room with elegant built-ins and bay window, a home office and half bath. Upstairs, there are four sizable bedrooms, including the immense primary suite with walk-in closet and an updated bathroom with steam shower and heated floors. The showstopper of this home is the backyard, primed to be a restful retreat or your dream hosting spot, with a maintenance-free turf yard, a relaxing waterfall pond, two patios, two pergolas, Zen garden and unique plantings and rock features at every turn. Do not miss the opportunity to secure this truly one-of-a-kind home.
Zillow last checked: 8 hours ago
Listing updated: July 31, 2025 at 11:40am
Listed by:
Steve McKenna & The Home Advantage Team 781-645-0505,
Gibson Sotheby's International Realty 781-648-3500
Bought with:
Melanie Collard
Compass
Source: MLS PIN,MLS#: 73357494
Facts & features
Interior
Bedrooms & bathrooms
- Bedrooms: 4
- Bathrooms: 3
- Full bathrooms: 2
- 1/2 bathrooms: 1
- Main level bathrooms: 1
Primary bedroom
- Features: Bathroom - 3/4, Walk-In Closet(s), Closet, Flooring - Hardwood, Cable Hookup, Lighting - Overhead, Crown Molding
- Level: Second
- Area: 238
- Dimensions: 17 x 14
Bedroom 2
- Features: Closet, Flooring - Hardwood, Lighting - Sconce, Crown Molding
- Level: Second
- Area: 169
- Dimensions: 13 x 13
Bedroom 3
- Features: Closet, Flooring - Hardwood, Lighting - Sconce, Crown Molding
- Level: Second
- Area: 182
- Dimensions: 13 x 14
Bedroom 4
- Features: Closet, Flooring - Hardwood, Lighting - Sconce, Crown Molding
- Level: Second
- Area: 180
- Dimensions: 18 x 10
Primary bathroom
- Features: Yes
Bathroom 1
- Features: Bathroom - Half, Flooring - Stone/Ceramic Tile, Lighting - Overhead
- Level: Main,First
- Area: 40
- Dimensions: 8 x 5
Bathroom 2
- Features: Bathroom - Full, Bathroom - Tiled With Tub & Shower, Flooring - Stone/Ceramic Tile, Lighting - Sconce
- Level: Second
- Area: 54
- Dimensions: 9 x 6
Bathroom 3
- Features: Bathroom - 3/4, Bathroom - Tiled With Shower Stall, Flooring - Stone/Ceramic Tile, Remodeled, Steam / Sauna
- Level: Second
- Area: 56
- Dimensions: 8 x 7
Dining room
- Features: Closet/Cabinets - Custom Built, Flooring - Hardwood, Window(s) - Bay/Bow/Box, French Doors, Chair Rail, Crown Molding, Decorative Molding
- Level: Main,First
- Area: 182
- Dimensions: 13 x 14
Family room
- Features: Skylight, Cathedral Ceiling(s), Ceiling Fan(s), Flooring - Hardwood, Cable Hookup, Exterior Access, Open Floorplan, Recessed Lighting, Remodeled, Slider
- Level: Main,First
- Area: 288
- Dimensions: 18 x 16
Kitchen
- Features: Flooring - Hardwood, Countertops - Stone/Granite/Solid, Countertops - Upgraded, Kitchen Island, Cabinets - Upgraded, Open Floorplan, Recessed Lighting, Remodeled, Stainless Steel Appliances, Lighting - Pendant
- Level: Main,First
- Area: 330
- Dimensions: 22 x 15
Living room
- Features: Wood / Coal / Pellet Stove, Flooring - Hardwood, Window(s) - Bay/Bow/Box, Cable Hookup, Archway, Crown Molding
- Level: Main,First
- Area: 352
- Dimensions: 22 x 16
Office
- Features: Closet/Cabinets - Custom Built, Flooring - Hardwood, Lighting - Overhead, Crown Molding
- Level: Main
- Area: 156
- Dimensions: 12 x 13
Heating
- Forced Air, Radiant, Oil, Fireplace
Cooling
- Central Air
Appliances
- Included: Water Heater, Range, Dishwasher, Disposal, Microwave, Refrigerator, Range Hood
- Laundry: Electric Dryer Hookup, Washer Hookup, Sink, In Basement
Features
- Recessed Lighting, Closet/Cabinets - Custom Built, Lighting - Overhead, Archway, Crown Molding, Exercise Room, Play Room, Foyer, Office, Internet Available - Unknown
- Flooring: Wood, Tile, Hardwood, Stone / Slate, Flooring - Vinyl, Flooring - Hardwood
- Doors: French Doors, Insulated Doors, Storm Door(s)
- Windows: Insulated Windows, Storm Window(s), Screens
- Basement: Full,Partially Finished,Interior Entry,Sump Pump,Concrete
- Number of fireplaces: 2
Interior area
- Total structure area: 3,555
- Total interior livable area: 3,555 sqft
- Finished area above ground: 3,155
- Finished area below ground: 400
Property
Parking
- Total spaces: 6
- Parking features: Attached, Garage Door Opener, Off Street, Driveway
- Attached garage spaces: 2
- Uncovered spaces: 4
Features
- Patio & porch: Patio
- Exterior features: Patio, Rain Gutters, Professional Landscaping, Sprinkler System, Decorative Lighting, Screens, Fenced Yard, Gazebo
- Fencing: Fenced
Lot
- Size: 0.27 Acres
- Features: Level
Details
- Additional structures: Gazebo
- Parcel number: M:074.0 B:0001 L:0001,324111
- Zoning: R1
Construction
Type & style
- Home type: SingleFamily
- Architectural style: Colonial
- Property subtype: Single Family Residence
Materials
- Frame
- Foundation: Stone
- Roof: Shingle
Condition
- Year built: 1937
Utilities & green energy
- Electric: Circuit Breakers, 200+ Amp Service
- Sewer: Public Sewer
- Water: Public
- Utilities for property: for Electric Range, for Electric Oven, for Electric Dryer, Washer Hookup
Green energy
- Energy efficient items: Thermostat
Community & neighborhood
Community
- Community features: Public Transportation, Tennis Court(s), Park, Golf, Conservation Area, House of Worship, Private School, Public School, Sidewalks
Location
- Region: Arlington
- Subdivision: Morningside
Other
Other facts
- Road surface type: Paved
Price history
| Date | Event | Price |
|---|---|---|
| 7/31/2025 | Sold | $1,849,500-0.5%$520/sqft |
Source: MLS PIN #73357494 Report a problem | ||
| 5/22/2025 | Contingent | $1,859,000$523/sqft |
Source: MLS PIN #73357494 Report a problem | ||
| 5/14/2025 | Price change | $1,859,000-1.9%$523/sqft |
Source: MLS PIN #73357494 Report a problem | ||
| 4/9/2025 | Listed for sale | $1,895,000+147.7%$533/sqft |
Source: MLS PIN #73357494 Report a problem | ||
| 4/24/2006 | Sold | $765,000$215/sqft |
Source: Public Record Report a problem | ||
Public tax history
| Year | Property taxes | Tax assessment |
|---|---|---|
| 2025 | $17,620 +6.5% | $1,636,000 +4.8% |
| 2024 | $16,537 +5.9% | $1,561,600 +12.1% |
| 2023 | $15,619 +6.3% | $1,393,300 +8.3% |
Find assessor info on the county website
Neighborhood: 02474
Nearby schools
GreatSchools rating
- 8/10Bishop Elementary SchoolGrades: K-5Distance: 0.4 mi
- 9/10Ottoson Middle SchoolGrades: 7-8Distance: 1 mi
- 10/10Arlington High SchoolGrades: 9-12Distance: 0.8 mi
Schools provided by the listing agent
- Elementary: Bishop/Stratton
- Middle: Ottoson/Gibbs
- High: Ahs
Source: MLS PIN. This data may not be complete. We recommend contacting the local school district to confirm school assignments for this home.
Get a cash offer in 3 minutes
Find out how much your home could sell for in as little as 3 minutes with a no-obligation cash offer.
Estimated market value$1,854,800
Get a cash offer in 3 minutes
Find out how much your home could sell for in as little as 3 minutes with a no-obligation cash offer.
Estimated market value
$1,854,800

