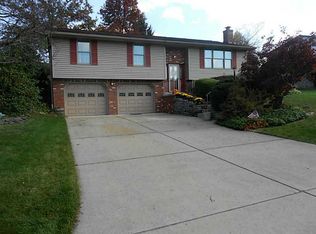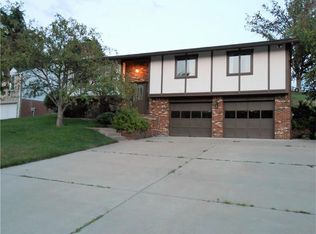Sold for $332,000
$332,000
30 Holly Ridge Rd N, Washington, PA 15301
3beds
2,028sqft
Single Family Residence
Built in 1979
0.26 Acres Lot
$338,700 Zestimate®
$164/sqft
$2,210 Estimated rent
Home value
$338,700
$322,000 - $356,000
$2,210/mo
Zestimate® history
Loading...
Owner options
Explore your selling options
What's special
You'll love this well maintained home on a cul de sac street tucked away in the fabulous Holiday Hills neighborhood yet convenient to town! This brick home offers an extra wide driveway for ample parking, 2 car garage & basement entry. The covered front porch welcomes you to the entry w/ slate tile. The eat in kitchen includes the appliances & offers 2 pantry cupboards. Sliding doors lead to the amazing sunroom for relaxing & enjoying a view of the back yard. The kitchen leads to the formal dining room & living room, great for entertaining. The cozy family room w/ beamed, vaulted ceiling features a corner fireplace & door to the back patio. Upstairs you'll appreciate the en suite primary bedroom w/ tub/shower & double closets, 2 additional bedrooms & a 2nd full bath w/ tile shower. The lower level provides a small den/game room for another living space, the laundry/utility room w/ storage, lower entry & large garage. Updates include Roof in 2024, furnace & air in 2021.
Zillow last checked: 8 hours ago
Listing updated: September 10, 2025 at 02:47pm
Listed by:
Joy Fischer 724-228-9700,
HOWARD HANNA REAL ESTATE SERVICES
Bought with:
Colette Freiwald, RS343345
REALTY ONE GROUP GOLD STANDARD
Source: WPMLS,MLS#: 1714886 Originating MLS: West Penn Multi-List
Originating MLS: West Penn Multi-List
Facts & features
Interior
Bedrooms & bathrooms
- Bedrooms: 3
- Bathrooms: 3
- Full bathrooms: 2
- 1/2 bathrooms: 1
Primary bedroom
- Level: Upper
- Dimensions: 14x12
Bedroom 2
- Level: Upper
- Dimensions: 13x11
Bedroom 3
- Level: Upper
- Dimensions: 11x10
Bonus room
- Level: Main
- Dimensions: 17x13
Dining room
- Level: Main
- Dimensions: 11x10
Entry foyer
- Level: Main
Family room
- Level: Main
- Dimensions: 23x11
Game room
- Level: Lower
- Dimensions: 13x11
Kitchen
- Level: Main
- Dimensions: 18x12
Laundry
- Level: Lower
- Dimensions: 20x8
Living room
- Level: Main
- Dimensions: 16x12
Heating
- Forced Air, Oil
Cooling
- Central Air
Appliances
- Included: Some Electric Appliances, Dishwasher, Disposal, Microwave, Refrigerator, Stove
Features
- Pantry, Window Treatments
- Flooring: Ceramic Tile, Vinyl, Carpet
- Windows: Screens, Window Treatments
- Basement: Full,Finished,Walk-Out Access
- Number of fireplaces: 1
- Fireplace features: Electric, Family Room
Interior area
- Total structure area: 2,028
- Total interior livable area: 2,028 sqft
Property
Parking
- Total spaces: 2
- Parking features: Built In, Garage Door Opener
- Has attached garage: Yes
Features
- Levels: Two
- Stories: 2
- Pool features: None
Lot
- Size: 0.26 Acres
- Dimensions: 93 x 157 x 52 x 151
Construction
Type & style
- Home type: SingleFamily
- Architectural style: Two Story
- Property subtype: Single Family Residence
Materials
- Brick, Vinyl Siding
- Roof: Asphalt
Condition
- Resale
- Year built: 1979
Details
- Warranty included: Yes
Utilities & green energy
- Sewer: Public Sewer
- Water: Public
Community & neighborhood
Location
- Region: Washington
Price history
| Date | Event | Price |
|---|---|---|
| 9/10/2025 | Sold | $332,000+0.6%$164/sqft |
Source: | ||
| 8/10/2025 | Contingent | $330,000$163/sqft |
Source: | ||
| 8/5/2025 | Listed for sale | $330,000$163/sqft |
Source: | ||
Public tax history
Tax history is unavailable.
Neighborhood: 15301
Nearby schools
GreatSchools rating
- 7/10Trinity South El SchoolGrades: K-5Distance: 3.4 mi
- 5/10Trinity Middle SchoolGrades: 6-8Distance: 0.9 mi
- 7/10Trinity Senior High SchoolGrades: 9-12Distance: 0.8 mi
Schools provided by the listing agent
- District: Trinity Area
Source: WPMLS. This data may not be complete. We recommend contacting the local school district to confirm school assignments for this home.
Get pre-qualified for a loan
At Zillow Home Loans, we can pre-qualify you in as little as 5 minutes with no impact to your credit score.An equal housing lender. NMLS #10287.

