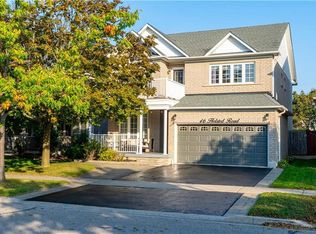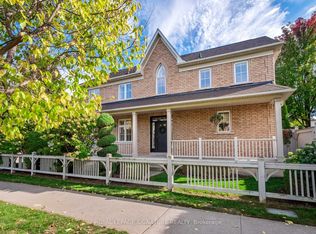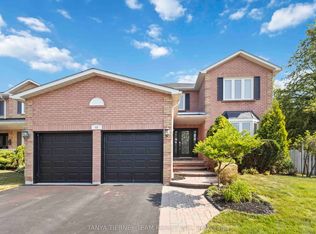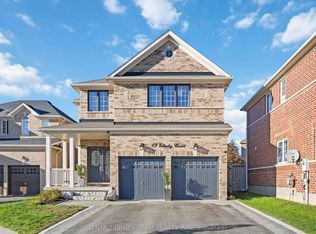Finished top to bottom! 4 bedroom, 5 bath Fernbrook family home situated on a PREMIUM corner lot! Inviting curb appeal with wrap around front porch with 2nd side entry, extensive landscaping & private backyard oasis with custom gazebo with lighting, pergola shade over the relaxing hot tub, entertainers deck & gravel area for your fur baby! Inside offers an elegant open concept design featuring a 2nd staircase to access the basement to allow for IN-LAW SUITE POTENTIAL, hardwood floors, formal living room, dining room & den with french doors. Gourmet kitchen with quartz counters, huge centre island with breakfast bar & pendant lighting, pantry, pot lights, backsplash, stainless steel appliances & walk-out to the yard. The spacious family room is warmed by a cozy gas fireplace with stone mantle & backyard views. Convenient main floor laundry with access to the garage & 2nd access to the fully finished basement. Amazing rec room complete with 3pc bath, wet bar, pot lights, built-in saltwater fish tank, office area, exercise room & great storage! Upstairs offers 4 generous bedrooms, ALL WITH ENSUITES! Primary retreat features a dream walk-in closet with organizers & 4pc spa like ensuite with oversized jetted glass shower. This home will not disappoint, offers ample space for a growing family & truly shows pride of ownership throughout!
Under contract
C$1,249,999
30 Holsted Rd, Whitby, ON L1M 2B9
4beds
5baths
Single Family Residence
Built in ----
6,345.29 Square Feet Lot
$-- Zestimate®
C$--/sqft
C$-- HOA
What's special
- 31 days |
- 33 |
- 2 |
Zillow last checked: 8 hours ago
Listing updated: December 02, 2025 at 06:12am
Listed by:
TANYA TIERNEY TEAM REALTY INC.
Source: TRREB,MLS®#: E12530304 Originating MLS®#: Toronto Regional Real Estate Board
Originating MLS®#: Toronto Regional Real Estate Board
Facts & features
Interior
Bedrooms & bathrooms
- Bedrooms: 4
- Bathrooms: 5
Primary bedroom
- Description: Bedroom 3
- Level: Second
- Area: 15.88 Square Meters
- Area source: Other
- Dimensions: 4.20 x 3.78
Bedroom 2
- Description: Bedroom 4
- Level: Second
- Area: 13.85 Square Meters
- Area source: Other
- Dimensions: 3.90 x 3.55
Bedroom 3
- Level: Second
- Dimensions: 4.31 x 3.82
Bedroom 4
- Level: Second
- Dimensions: 3.94 x 3.55
Breakfast
- Description: Family Room
- Level: Main
- Area: 20.52 Square Meters
- Area source: Other
- Dimensions: 5.70 x 3.60
Den
- Description: Primary Bedroom
- Level: Main
- Area: 32.13 Square Meters
- Area source: Other
- Dimensions: 6.30 x 5.10
Dining room
- Description: Dining Room
- Level: Main
- Area: 14.04 Square Meters
- Area source: Other
- Dimensions: 3.90 x 3.60
Exercise room
- Level: Basement
- Dimensions: 5.3 x 3.67
Family room
- Description: Library
- Level: Main
- Area: 9.72 Square Meters
- Area source: Other
- Dimensions: 3.60 x 2.70
Kitchen
- Description: Kitchen
- Level: Main
- Area: 22.23 Square Meters
- Area source: Other
- Dimensions: 5.70 x 3.90
Laundry
- Description: Bedroom 2
- Level: Main
- Area: 13.5 Square Meters
- Area source: Other
- Dimensions: 3.75 x 3.60
Living room
- Description: Living Room
- Level: Main
- Area: 14.24 Square Meters
- Area source: Other
- Dimensions: 3.90 x 3.65
Office
- Level: Basement
- Dimensions: 5.74 x 4.01
Recreation
- Level: Basement
- Dimensions: 9.71 x 7.9
Heating
- Forced Air, Gas
Cooling
- Central Air
Appliances
- Included: Bar Fridge
Features
- Central Vacuum, Storage
- Basement: Full,Finished
- Has fireplace: Yes
- Fireplace features: Family Room, Natural Gas
Interior area
- Living area range: 3000-3500 null
Video & virtual tour
Property
Parking
- Total spaces: 4
- Parking features: Private Double, Garage Door Opener
- Has attached garage: Yes
Features
- Stories: 2
- Patio & porch: Deck, Porch
- Exterior features: Landscaped, Privacy
- Pool features: None
- Has spa: Yes
- Spa features: Hot Tub
- Has view: Yes
- View description: Garden
- Waterfront features: None
Lot
- Size: 6,345.29 Square Feet
- Features: Irregular Lot, Golf, Park, Fenced Yard, Public Transit, School, Rec./Commun.Centre
Details
- Additional structures: Fence - Full, Gazebo, Garden Shed
Construction
Type & style
- Home type: SingleFamily
- Property subtype: Single Family Residence
Materials
- Brick
- Foundation: Unknown
- Roof: Shingle
Utilities & green energy
- Sewer: Sewer
Community & HOA
Community
- Security: None
Location
- Region: Whitby
Financial & listing details
- Annual tax amount: C$8,619
- Date on market: 11/10/2025
TANYA TIERNEY TEAM REALTY INC.
By pressing Contact Agent, you agree that the real estate professional identified above may call/text you about your search, which may involve use of automated means and pre-recorded/artificial voices. You don't need to consent as a condition of buying any property, goods, or services. Message/data rates may apply. You also agree to our Terms of Use. Zillow does not endorse any real estate professionals. We may share information about your recent and future site activity with your agent to help them understand what you're looking for in a home.
Price history
Price history
Price history is unavailable.
Public tax history
Public tax history
Tax history is unavailable.Climate risks
Neighborhood: L1M
Nearby schools
GreatSchools rating
No schools nearby
We couldn't find any schools near this home.
- Loading




