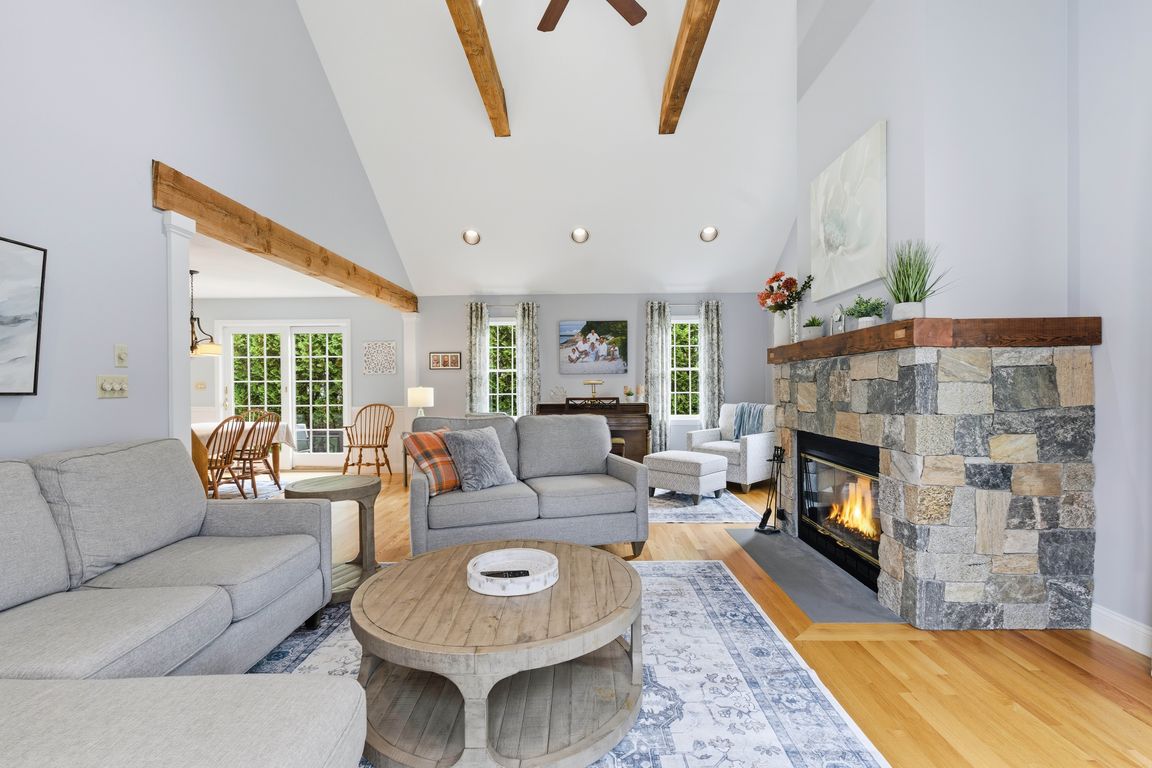
Under contract
$699,900
4beds
3,037sqft
30 John F Kennedy Ave, Clinton, MA 01510
4beds
3,037sqft
Single family residence
Built in 1997
10,000 sqft
2 Attached garage spaces
$230 price/sqft
What's special
Newer roofFirst-floor laundryVaulted family roomYard irrigation systemClassic curb appealStone retaining wallsHeated two-car under garage
Welcome to this beautiful 4-bed Colonial in the highly desirable Nathan Heights neighborhood! Classic curb appeal shines with an inviting farmer’s porch, stone retaining walls, and a fenced backyard featuring a patio, shed, and yard irrigation system. The heated two-car under garage offers year-round convenience. Inside, the updated kitchen with quartz ...
- 10 days |
- 1,814 |
- 142 |
Likely to sell faster than
Source: MLS PIN,MLS#: 73451698
Travel times
Family Room
Kitchen
Dining Room
Breakfast Nook
Basement (Finished)
Primary Bedroom
Bedroom
Bedroom
Bedroom
Foyer
Zillow last checked: 8 hours ago
Listing updated: 16 hours ago
Listed by:
The Journey Group,
RE/MAX Executive Realty
Source: MLS PIN,MLS#: 73451698
Facts & features
Interior
Bedrooms & bathrooms
- Bedrooms: 4
- Bathrooms: 4
- Full bathrooms: 2
- 1/2 bathrooms: 2
Primary bedroom
- Features: Closet, Flooring - Hardwood
- Level: Second
- Area: 216
- Dimensions: 12 x 18
Bedroom 2
- Features: Closet, Flooring - Hardwood
- Level: Second
- Area: 143
- Dimensions: 13 x 11
Bedroom 3
- Features: Closet, Flooring - Hardwood
- Level: Second
- Area: 132
- Dimensions: 12 x 11
Bedroom 4
- Features: Closet, Flooring - Hardwood
- Level: Second
- Area: 132
- Dimensions: 12 x 11
Bathroom 1
- Features: Bathroom - Half
- Level: First
- Area: 25
- Dimensions: 5 x 5
Bathroom 2
- Features: Bathroom - Full
- Level: Second
- Area: 90
- Dimensions: 10 x 9
Bathroom 3
- Features: Bathroom - Full
- Level: Second
- Area: 64
- Dimensions: 8 x 8
Dining room
- Features: Flooring - Hardwood
- Level: First
- Area: 156
- Dimensions: 12 x 13
Family room
- Features: Flooring - Wall to Wall Carpet
- Level: Basement
- Area: 494
- Dimensions: 19 x 26
Kitchen
- Features: Flooring - Hardwood, Dining Area, Countertops - Stone/Granite/Solid, Open Floorplan
- Level: First
- Area: 294
- Dimensions: 21 x 14
Living room
- Features: Vaulted Ceiling(s), Flooring - Hardwood
- Level: First
- Area: 368
- Dimensions: 16 x 23
Office
- Features: Flooring - Hardwood, French Doors
- Level: First
- Area: 156
- Dimensions: 12 x 13
Heating
- Baseboard, Oil
Cooling
- Central Air
Appliances
- Laundry: First Floor
Features
- Bathroom - Half, Bathroom, Home Office
- Flooring: Hardwood, Flooring - Hardwood
- Doors: French Doors, Insulated Doors
- Windows: Insulated Windows
- Basement: Full,Finished
- Number of fireplaces: 1
- Fireplace features: Living Room
Interior area
- Total structure area: 3,037
- Total interior livable area: 3,037 sqft
- Finished area above ground: 2,512
- Finished area below ground: 525
Property
Parking
- Total spaces: 6
- Parking features: Attached, Under, Paved Drive, Off Street, Paved
- Attached garage spaces: 2
- Has uncovered spaces: Yes
Features
- Patio & porch: Porch, Deck
- Exterior features: Porch, Deck, Sprinkler System, Fenced Yard, Stone Wall
- Fencing: Fenced
- Has view: Yes
- View description: Scenic View(s)
Lot
- Size: 10,000 Square Feet
Details
- Parcel number: M:0128 B:3532 L:0000,3309873
- Zoning: res
Construction
Type & style
- Home type: SingleFamily
- Architectural style: Colonial
- Property subtype: Single Family Residence
Materials
- Frame
- Foundation: Concrete Perimeter
- Roof: Shingle
Condition
- Year built: 1997
Utilities & green energy
- Electric: Circuit Breakers
- Sewer: Public Sewer
- Water: Public
Community & HOA
Community
- Features: Shopping, Pool, Tennis Court(s), Park, Walk/Jog Trails, Golf, Medical Facility, Highway Access, House of Worship, Public School
HOA
- Has HOA: No
Location
- Region: Clinton
Financial & listing details
- Price per square foot: $230/sqft
- Tax assessed value: $556,300
- Annual tax amount: $7,399
- Date on market: 11/12/2025