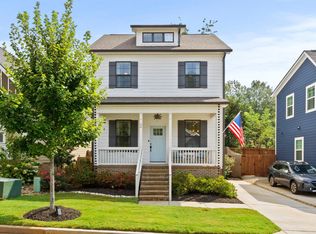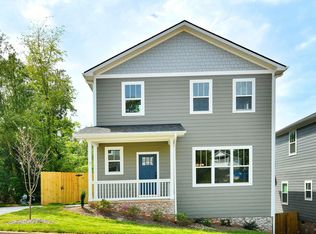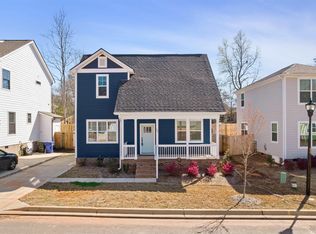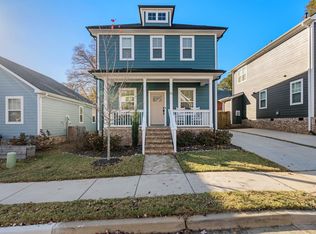Sold for $416,000
$416,000
30 Joseph Mathis Way, Greenville, SC 29607
3beds
1,747sqft
Single Family Residence, Residential
Built in 2023
4,356 Square Feet Lot
$412,600 Zestimate®
$238/sqft
$2,388 Estimated rent
Home value
$412,600
$384,000 - $441,000
$2,388/mo
Zestimate® history
Loading...
Owner options
Explore your selling options
What's special
Welcome Home! Newer construction 3 bedroom 2.5 bath home built in 2023 in a quiet neighborhood only minutes form Downtown Greenville, Cleveland Park, Swamp Rabbit Trail and Holland Park. This custom built home features a spacious front porch, open floor plan, hardwood floors throughout, granite countertops in the kitchen and all bathrooms, stainless appliance package, updated lighting with dimmers, fresh paint, covered back patio and a spacious fenced backyard. The kitchen offers plenty of counter space with additional seating. Primary bedroom and bath are very private and tucked away at the back of the home and All bedrooms have spacious walk in closets. Enjoy your relaxing front porch, a visit with the wonderful neighbors and close proximity to Downtown Greenville. Welcome Home!
Zillow last checked: 8 hours ago
Listing updated: February 24, 2025 at 02:12pm
Listed by:
Scott Terry 864-586-4600,
EXP Realty LLC,
Stephanie Terry,
EXP Realty LLC
Bought with:
Emily Wise
Keller Williams Greenville Central
Source: Greater Greenville AOR,MLS#: 1544921
Facts & features
Interior
Bedrooms & bathrooms
- Bedrooms: 3
- Bathrooms: 3
- Full bathrooms: 2
- 1/2 bathrooms: 1
- Main level bathrooms: 1
- Main level bedrooms: 1
Primary bedroom
- Area: 143
- Dimensions: 11 x 13
Bedroom 2
- Area: 224
- Dimensions: 14 x 16
Bedroom 3
- Area: 336
- Dimensions: 16 x 21
Primary bathroom
- Features: Double Sink, Full Bath, Shower Only, Walk-In Closet(s)
- Level: Main
Dining room
- Area: 140
- Dimensions: 10 x 14
Kitchen
- Area: 165
- Dimensions: 11 x 15
Living room
- Area: 196
- Dimensions: 14 x 14
Heating
- Forced Air, Natural Gas
Cooling
- Central Air, Electric
Appliances
- Included: Gas Cooktop, Dishwasher, Disposal, Dryer, Refrigerator, Washer, Range Hood, Electric Water Heater
- Laundry: 1st Floor, Laundry Closet
Features
- High Ceilings, Ceiling Fan(s), Granite Counters, Open Floorplan, Walk-In Closet(s), Pantry, Pot Filler Faucet
- Flooring: Ceramic Tile, Wood
- Windows: Tilt Out Windows, Insulated Windows, Window Treatments
- Basement: None
- Has fireplace: No
- Fireplace features: None
Interior area
- Total structure area: 1,880
- Total interior livable area: 1,747 sqft
Property
Parking
- Parking features: None, Driveway, Concrete
- Has uncovered spaces: Yes
Features
- Levels: Two
- Stories: 2
- Patio & porch: Front Porch, Rear Porch
- Fencing: Fenced
Lot
- Size: 4,356 sqft
- Dimensions: 40 x 112 x 40 x 106
- Features: 1/2 Acre or Less
- Topography: Level
Details
- Parcel number: 0201010102400
Construction
Type & style
- Home type: SingleFamily
- Architectural style: Craftsman
- Property subtype: Single Family Residence, Residential
Materials
- Hardboard Siding
- Foundation: Crawl Space
- Roof: Architectural
Condition
- Year built: 2023
Utilities & green energy
- Sewer: Public Sewer
- Water: Public
- Utilities for property: Cable Available, Underground Utilities
Community & neighborhood
Security
- Security features: Smoke Detector(s)
Community
- Community features: Street Lights
Location
- Region: Greenville
- Subdivision: Nicholtown
Price history
| Date | Event | Price |
|---|---|---|
| 2/24/2025 | Sold | $416,000+0.2%$238/sqft |
Source: | ||
| 1/27/2025 | Contingent | $415,000$238/sqft |
Source: | ||
| 1/4/2025 | Listed for sale | $415,000+3.9%$238/sqft |
Source: | ||
| 5/18/2023 | Sold | $399,607$229/sqft |
Source: | ||
| 5/10/2023 | Pending sale | $399,607$229/sqft |
Source: | ||
Public tax history
Tax history is unavailable.
Neighborhood: Nicholtown
Nearby schools
GreatSchools rating
- 7/10Lake Forest Elementary SchoolGrades: PK-5Distance: 3.6 mi
- 8/10Northwood Middle SchoolGrades: 6-8Distance: 5.2 mi
- 9/10J. L. Mann High AcademyGrades: 9-12Distance: 3.3 mi
Schools provided by the listing agent
- Elementary: Lake Forest
- Middle: Northwood
- High: J. L. Mann
Source: Greater Greenville AOR. This data may not be complete. We recommend contacting the local school district to confirm school assignments for this home.
Get a cash offer in 3 minutes
Find out how much your home could sell for in as little as 3 minutes with a no-obligation cash offer.
Estimated market value$412,600
Get a cash offer in 3 minutes
Find out how much your home could sell for in as little as 3 minutes with a no-obligation cash offer.
Estimated market value
$412,600



