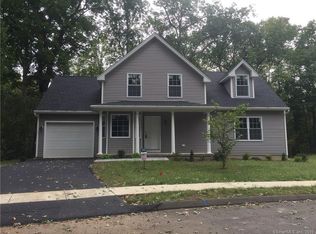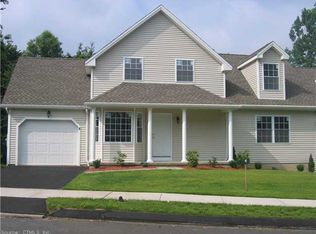Sold for $370,000 on 04/30/24
$370,000
30 Kari Court #30, Windsor, CT 06095
4beds
1,621sqft
Condominium, Single Family Residence
Built in 2018
-- sqft lot
$409,200 Zestimate®
$228/sqft
$3,116 Estimated rent
Home value
$409,200
$381,000 - $442,000
$3,116/mo
Zestimate® history
Loading...
Owner options
Explore your selling options
What's special
Fantastic, like new individual condo situated in a serene setting backing up to the woods! This turnkey single family home is in move-in condition! Beautiful Hickory hardwood floors throughout the home. The open floor plan has a kitchen with granite counters, stainless steel appliances, a breakfast bar and pantry and a charming bay window that lets in so much light; a living room with plenty of room to entertain with a slider to the deck; a nice sized dining room and a half bath. The primary suite has a large walk-in closet, a second closet and full bath with granite counter, tile floor, walk-in shower and laundry hookup. The second floor offers 3 large bedrooms and a full bath. One of the bedrooms is a perfect office! There is a full basement with a second laundry hookup and high ceilings. The deck backs to the woods for perfect relaxation or you can enjoy sitting on the covered front porch enjoying your morning coffee. Close to the highway, shopping and airport, the lawn and snow removal are taken care for you. Easy living at its best!
Zillow last checked: 8 hours ago
Listing updated: October 01, 2024 at 02:00am
Listed by:
Sallie J. King 860-490-0155,
Coldwell Banker Realty 860-668-4589
Bought with:
Vito Cortese, RES.0791907
Coldwell Banker Realty
Edyta Zawisza
Coldwell Banker Realty
Source: Smart MLS,MLS#: 24004189
Facts & features
Interior
Bedrooms & bathrooms
- Bedrooms: 4
- Bathrooms: 3
- Full bathrooms: 2
- 1/2 bathrooms: 1
Primary bedroom
- Features: Full Bath, Walk-In Closet(s), Hardwood Floor
- Level: Main
- Area: 177.32 Square Feet
- Dimensions: 12.4 x 14.3
Bedroom
- Features: Hardwood Floor
- Level: Upper
- Area: 143.75 Square Feet
- Dimensions: 11.5 x 12.5
Bedroom
- Features: Hardwood Floor
- Level: Upper
- Area: 168.36 Square Feet
- Dimensions: 12.2 x 13.8
Bedroom
- Features: Hardwood Floor
- Level: Upper
- Area: 258.96 Square Feet
- Dimensions: 15.6 x 16.6
Primary bathroom
- Features: Granite Counters, Double-Sink, Full Bath, Stall Shower, Laundry Hookup, Tile Floor
- Level: Main
- Area: 80.75 Square Feet
- Dimensions: 8.5 x 9.5
Bathroom
- Features: Granite Counters, Tub w/Shower, Tile Floor
- Level: Upper
- Area: 57.6 Square Feet
- Dimensions: 6.4 x 9
Bathroom
- Level: Main
- Area: 22 Square Feet
- Dimensions: 4 x 5.5
Dining room
- Features: Hardwood Floor
- Level: Main
- Area: 110.74 Square Feet
- Dimensions: 9.8 x 11.3
Kitchen
- Features: Bay/Bow Window, Breakfast Bar, Granite Counters, Pantry, Hardwood Floor
- Level: Main
- Area: 162.26 Square Feet
- Dimensions: 12.2 x 13.3
Living room
- Features: Sliders, Hardwood Floor
- Level: Main
- Area: 218.75 Square Feet
- Dimensions: 12.5 x 17.5
Heating
- Forced Air, Gas In Street
Cooling
- Central Air
Appliances
- Included: Gas Range, Microwave, Refrigerator, Dishwasher, Disposal, Electric Water Heater, Water Heater
- Laundry: Lower Level, Main Level
Features
- Wired for Data, Open Floorplan
- Doors: Storm Door(s)
- Windows: Thermopane Windows
- Basement: Full,Unfinished,Interior Entry,Concrete
- Attic: Access Via Hatch
- Has fireplace: No
- Common walls with other units/homes: End Unit
Interior area
- Total structure area: 1,621
- Total interior livable area: 1,621 sqft
- Finished area above ground: 1,621
Property
Parking
- Total spaces: 2
- Parking features: Attached, Assigned, Driveway, Garage Door Opener
- Attached garage spaces: 1
- Has uncovered spaces: Yes
Features
- Stories: 2
- Patio & porch: Porch, Deck
- Exterior features: Sidewalk, Rain Gutters
Lot
- Features: Few Trees, Level, Cul-De-Sac
Details
- Parcel number: 2516918
- Zoning: A
Construction
Type & style
- Home type: Condo
- Property subtype: Condominium, Single Family Residence
- Attached to another structure: Yes
Materials
- Vinyl Siding
Condition
- New construction: No
- Year built: 2018
Utilities & green energy
- Sewer: Public Sewer
- Water: Public
- Utilities for property: Underground Utilities
Green energy
- Energy efficient items: Thermostat, Doors, Windows
Community & neighborhood
Community
- Community features: Library, Near Public Transport, Shopping/Mall
Location
- Region: Windsor
HOA & financial
HOA
- Has HOA: Yes
- HOA fee: $300 monthly
- Services included: Maintenance Grounds, Snow Removal
Price history
| Date | Event | Price |
|---|---|---|
| 4/30/2024 | Sold | $370,000$228/sqft |
Source: | ||
| 4/30/2024 | Pending sale | $370,000$228/sqft |
Source: | ||
| 4/3/2024 | Price change | $370,000-2.6%$228/sqft |
Source: | ||
| 3/20/2024 | Listed for sale | $380,000+46.2%$234/sqft |
Source: | ||
| 3/8/2019 | Sold | $259,900$160/sqft |
Source: | ||
Public tax history
| Year | Property taxes | Tax assessment |
|---|---|---|
| 2025 | $6,930 -6.2% | $243,600 |
| 2024 | $7,386 +19.5% | $243,600 +32.4% |
| 2023 | $6,181 +1% | $183,960 |
Find assessor info on the county website
Neighborhood: 06095
Nearby schools
GreatSchools rating
- 5/10Clover Street SchoolGrades: 3-5Distance: 0.7 mi
- 6/10Sage Park Middle SchoolGrades: 6-8Distance: 1.2 mi
- 3/10Windsor High SchoolGrades: 9-12Distance: 1.5 mi

Get pre-qualified for a loan
At Zillow Home Loans, we can pre-qualify you in as little as 5 minutes with no impact to your credit score.An equal housing lender. NMLS #10287.
Sell for more on Zillow
Get a free Zillow Showcase℠ listing and you could sell for .
$409,200
2% more+ $8,184
With Zillow Showcase(estimated)
$417,384

