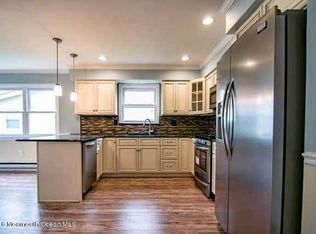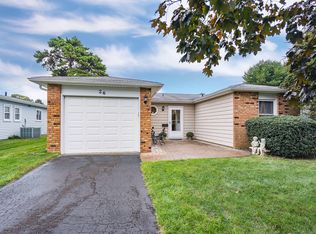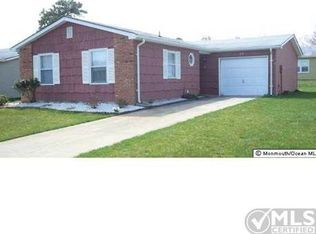Sold for $429,000 on 09/02/25
$429,000
30 Kent Drive, Brick, NJ 08723
2beds
1,300sqft
Adult Community
Built in 1979
4,791.6 Square Feet Lot
$433,000 Zestimate®
$330/sqft
$2,737 Estimated rent
Home value
$433,000
$390,000 - $481,000
$2,737/mo
Zestimate® history
Loading...
Owner options
Explore your selling options
What's special
Enjoy modern elegance in this renovated Melville Model Ranch Style home at 30 Kent Drive in Brick~Nestled in the highly sought-after Lionshead North 55+ Community this stunning 2-bedroom, 2-bathroom residence boasts newer flooring throughout~Open and airy layout featuring a beautifully redesigned kitchen with premium finishes and updated bathrooms~The spacious living room welcomes you with abundant natural light~The formal dining area is perfect for entertaining~The master suite includes a luxurious en-suite bath and a generously sized closet~The second bedroom is ideal for guests or home office~All newer appliances and mechanicals, including Roof, Central Air and Water Heater~Bonus Sunroom leads to back patio with privacy landscaping~Make an appointment today!
Zillow last checked: 8 hours ago
Listing updated: September 03, 2025 at 07:05am
Listed by:
Tina M Frye 732-673-3072,
Coldwell Banker Realty
Bought with:
Melissa Carlin, 0896038
Coldwell Banker Realty
Source: MoreMLS,MLS#: 22513008
Facts & features
Interior
Bedrooms & bathrooms
- Bedrooms: 2
- Bathrooms: 2
- Full bathrooms: 2
Bedroom
- Area: 110
- Dimensions: 10 x 11
Bathroom
- Description: Full
- Area: 49
- Dimensions: 7 x 7
Other
- Area: 200
- Dimensions: 20 x 10
Other
- Area: 28
- Dimensions: 7 x 4
Dining room
- Area: 100
- Dimensions: 10 x 10
Foyer
- Area: 24
- Dimensions: 6 x 4
Kitchen
- Description: Eat-In-Kitchen
- Area: 160
- Dimensions: 16 x 10
Living room
- Area: 240
- Dimensions: 20 x 12
Sunroom
- Area: 80
- Dimensions: 10 x 8
Heating
- Electric, Baseboard
Cooling
- Central Air
Features
- Dec Molding, Recessed Lighting
- Attic: Pull Down Stairs
Interior area
- Total structure area: 1,300
- Total interior livable area: 1,300 sqft
Property
Parking
- Total spaces: 1
- Parking features: Driveway
- Attached garage spaces: 1
- Has uncovered spaces: Yes
Features
- Stories: 1
- Exterior features: Lighting
- Pool features: Community, In Ground, Association
Lot
- Size: 4,791 sqft
- Dimensions: 50 x 100
- Topography: Level
Details
- Parcel number: 07003823700015
- Zoning description: Residential, Condo
Construction
Type & style
- Home type: SingleFamily
- Architectural style: Ranch
- Property subtype: Adult Community
Materials
- Foundation: Slab
Condition
- Year built: 1979
Utilities & green energy
- Sewer: Public Sewer
Community & neighborhood
Senior living
- Senior community: Yes
Location
- Region: Brick
- Subdivision: Lions Head No
HOA & financial
HOA
- Has HOA: Yes
- HOA fee: $125 monthly
- Services included: Trash, Common Area, Lawn Maintenance, Pool, Snow Removal
Price history
| Date | Event | Price |
|---|---|---|
| 9/2/2025 | Sold | $429,000$330/sqft |
Source: | ||
| 8/2/2025 | Pending sale | $429,000$330/sqft |
Source: | ||
| 6/5/2025 | Price change | $429,000-4.5%$330/sqft |
Source: | ||
| 5/22/2025 | Listed for sale | $449,000+80.7%$345/sqft |
Source: | ||
| 10/26/2018 | Sold | $248,500+0.2%$191/sqft |
Source: | ||
Public tax history
| Year | Property taxes | Tax assessment |
|---|---|---|
| 2023 | $2,874 +2.1% | $118,600 |
| 2022 | $2,813 | $118,600 |
| 2021 | $2,813 +3% | $118,600 |
Find assessor info on the county website
Neighborhood: Lake Riviera
Nearby schools
GreatSchools rating
- 6/10Drum Point Road Elementary SchoolGrades: K-5Distance: 1 mi
- 7/10Lake Riviera Middle SchoolGrades: 6-8Distance: 0.5 mi
- 4/10Brick Twp High SchoolGrades: 9-12Distance: 2.6 mi

Get pre-qualified for a loan
At Zillow Home Loans, we can pre-qualify you in as little as 5 minutes with no impact to your credit score.An equal housing lender. NMLS #10287.
Sell for more on Zillow
Get a free Zillow Showcase℠ listing and you could sell for .
$433,000
2% more+ $8,660
With Zillow Showcase(estimated)
$441,660

