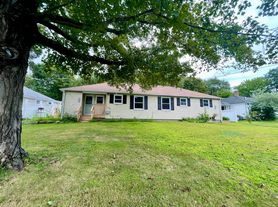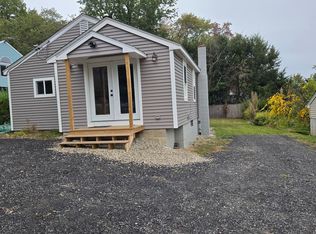Set in the private waterside community of Kasson Grove, 30 Lakeview Drive provides a comfortable 2-bedroom layout with plenty of additional perks. The home has a fenced in yard with spacious patio, stone fireplace, and outdoor dining area that has direct access to the kitchen. All rooms have natural light, and the home is sensibly designed with a seamless transition from the kitchen to living room. The walk-out basement has room for a small workshop or storage, complete with a wood burning stove for supplementary heat during winter. In an area where parking can be tight, 30 Lakeview Drive has a unique and private 2-space parking lot across the street, providing much more flexibility for additional or larger vehicles. Beyond the property itself, tenants can enjoy both living within walking distance of Long Meadow Pond and having beach tag access as well. March Farm (4th generation farm and local CSA) is just down the road and Bethlehem Fair Grounds is also nearby. There are plenty of markets and restaurants in Bethlehem, Morris and Litchfield, all within a 10 to 15-minute drive. Available for a multi-year lease.
Landlord Requirements
Credit Check, References Required, Security Deposit, Lease Required
Landlord Responsibilities
Maintenance/Repairs, Mechanicals, Real Estate Taxes, Structural Maintenance
Tenant Responsibilities
Credit Check, Liability Insurance, All Utilities, Cable TV, Internet, Electricity, Heat, Hot Water, Exterior Maintenance, Grounds Maintenance, Snow Removal, Trash/Recycling Service
House for rent
Accepts Zillow applications
$2,350/mo
30 Lakeview Dr, Bethlehem, CT 06751
2beds
840sqft
This listing now includes required monthly fees in the total price. Learn more
Single family residence
Available now
Cats, dogs OK
-- A/C
In unit laundry
Off street parking
Baseboard
What's special
Stone fireplaceWood burning stoveSmall workshop or storageWalk-out basementFenced in yardNatural lightOutdoor dining area
- 6 days |
- -- |
- -- |
Travel times
Facts & features
Interior
Bedrooms & bathrooms
- Bedrooms: 2
- Bathrooms: 1
- Full bathrooms: 1
Heating
- Baseboard
Appliances
- Included: Dishwasher, Dryer, Microwave, Oven, Refrigerator, Washer
- Laundry: In Unit
Features
- Flooring: Hardwood
- Has basement: Yes
Interior area
- Total interior livable area: 840 sqft
Property
Parking
- Parking features: Off Street
- Details: Contact manager
Features
- Patio & porch: Patio
- Exterior features: Beach Access, Bicycle storage, Heating system: Baseboard, Private 2-Car Parking Lot (in addition to driveway)
Details
- Parcel number: BETHM117B213214
Construction
Type & style
- Home type: SingleFamily
- Property subtype: Single Family Residence
Community & HOA
Location
- Region: Bethlehem
Financial & listing details
- Lease term: 1 Year
Price history
| Date | Event | Price |
|---|---|---|
| 11/6/2025 | Listed for rent | $2,350$3/sqft |
Source: Zillow Rentals | ||
| 10/27/2020 | Sold | $185,000$220/sqft |
Source: | ||
| 8/29/2020 | Pending sale | $185,000$220/sqft |
Source: Coldwell Banker Realty #170329732 | ||
| 8/25/2020 | Listed for sale | $185,000+48%$220/sqft |
Source: Coldwell Banker Realty #170329732 | ||
| 2/23/2018 | Sold | $125,000+4.2%$149/sqft |
Source: | ||

