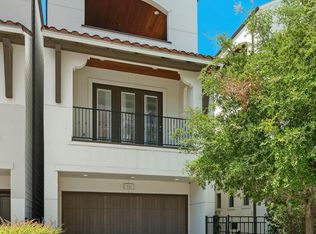Welcome to this stunning 3-bedroom, 3.5-bath home in the heart of Afton Oaks a rare blend of English charm and sleek modern-contemporary design. Spanning 3,596 square feet, this home offers an elegant yet comfortable layout with high-end finishes throughout. Inside, you're greeted by a spiraling staircase, soaring ceilings, and an abundance of natural light pouring through black metal-framed windows. The open-concept living spaces feature engineered wood flooring, marble countertops, and a classy feel all around. The private, fully fenced front courtyard is beautifully landscaped and ideal for relaxing or entertaining. Around the side, you'll find an outdoor kitchen and tranquil fountain a perfect extension of the living space. Located just minutes from Highland Village, The Galleria, and River Oaks District, this home combines luxury living with unbeatable access to some of Houston's best shopping, dining, and entertainment.
Copyright notice - Data provided by HAR.com 2022 - All information provided should be independently verified.
House for rent
$20,000/mo
30 Lana Ln APT A, Houston, TX 77027
3beds
3,596sqft
Price may not include required fees and charges.
Singlefamily
Available now
-- Pets
Electric, ceiling fan
In unit laundry
2 Attached garage spaces parking
Natural gas, fireplace
What's special
Outdoor kitchenEngineered wood flooringAbundance of natural lightOpen-concept living spacesSpiraling staircaseBlack metal-framed windowsSoaring ceilings
- 9 days
- on Zillow |
- -- |
- -- |
Travel times
Add up to $600/yr to your down payment
Consider a first-time homebuyer savings account designed to grow your down payment with up to a 6% match & 4.15% APY.
Facts & features
Interior
Bedrooms & bathrooms
- Bedrooms: 3
- Bathrooms: 4
- Full bathrooms: 3
- 1/2 bathrooms: 1
Rooms
- Room types: Breakfast Nook, Family Room, Office
Heating
- Natural Gas, Fireplace
Cooling
- Electric, Ceiling Fan
Appliances
- Included: Dishwasher, Disposal, Dryer, Microwave, Oven, Refrigerator, Stove, Washer
- Laundry: In Unit
Features
- All Bedrooms Up, Balcony, Ceiling Fan(s), Crown Molding, Formal Entry/Foyer, High Ceilings, Prewired for Alarm System, Primary Bed - 2nd Floor, Storage, Wet Bar, Wired for Sound
- Flooring: Carpet, Concrete, Tile
- Has fireplace: Yes
Interior area
- Total interior livable area: 3,596 sqft
Property
Parking
- Total spaces: 2
- Parking features: Attached, Driveway, Covered
- Has attached garage: Yes
- Details: Contact manager
Features
- Stories: 2
- Exterior features: 1 Living Area, Additional Parking, All Bedrooms Up, Architecture Style: Contemporary/Modern, Attached, Balcony, Crown Molding, Driveway, ENERGY STAR Qualified Appliances, Extra Driveway, Flooring: Concrete, Formal Dining, Formal Entry/Foyer, Formal Living, Garage Door Opener, Gas Log, Guest Room, Guest Room Available, Guest Suite, Heating: Gas, High Ceilings, Insulated/Low-E windows, Living Area - 1st Floor, Lot Features: Other, Subdivided, Media Room, Outdoor Kitchen, Patio/Deck, Prewired for Alarm System, Primary Bed - 2nd Floor, Sprinkler System, Storage, Subdivided, Trash, Trash Pick Up, Utility Room in Garage, Wet Bar, Window Coverings, Wired for Sound
Details
- Parcel number: 1309260010001
Construction
Type & style
- Home type: SingleFamily
- Property subtype: SingleFamily
Condition
- Year built: 2012
Community & HOA
Community
- Security: Security System
Location
- Region: Houston
Financial & listing details
- Lease term: Long Term,12 Months,Short Term Lease,6 Months
Price history
| Date | Event | Price |
|---|---|---|
| 8/7/2025 | Listed for rent | $20,000$6/sqft |
Source: | ||
| 4/13/2012 | Listing removed | $275,000$76/sqft |
Source: Heritage Texas Properties #6268900 | ||
| 3/10/2012 | Listed for sale | $275,000$76/sqft |
Source: Heritage Texas Properties #6268900 | ||
![[object Object]](https://photos.zillowstatic.com/fp/e78a3f59af1d6e0fedf9e5f4276fe39d-p_i.jpg)
