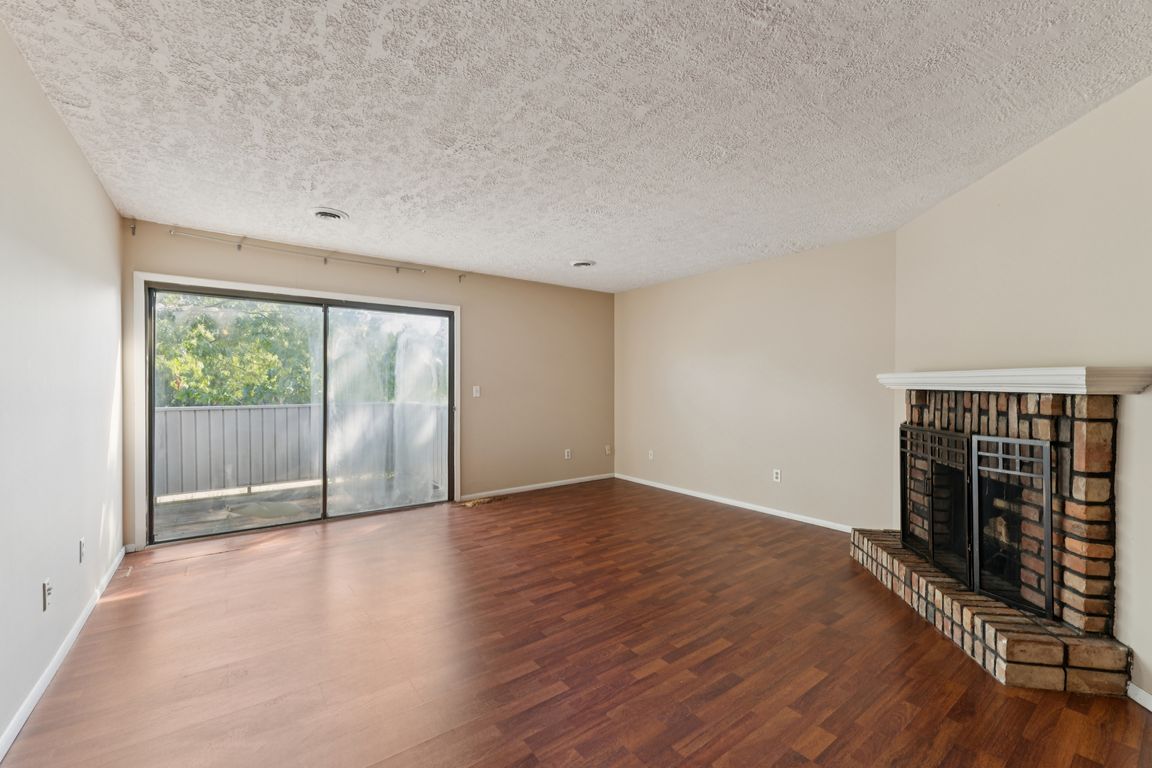Open: Sun 11am-2pm

For sale
$169,000
3beds
1,398sqft
30 Landings Way, Avon Lake, OH 44012
3beds
1,398sqft
Condominium
Built in 1977
1 Garage space
$121 price/sqft
$345 monthly HOA fee
What's special
Stone wallBreakfast barLaundry roomLarge pantry
**No yard work-great location- second floor Condo! Opportunity to make this your own! Updates needed as price reflects. Easy maintenance laminated floors throughout. Large living room with fireplace and deck. Dining area with stone wall and breakfast bar. Kitchen with large pantry. Huge Master has half bath access. Bedroom 2 with ...
- 1 day |
- 328 |
- 9 |
Source: MLS Now,MLS#: 5160254Originating MLS: Lorain County Association Of REALTORS
Travel times
Living Room
Kitchen
Primary Bedroom
Zillow last checked: 7 hours ago
Listing updated: 21 hours ago
Listed by:
Marlis Cook 216-346-8333 marliscook@howardhanna.com,
Howard Hanna
Source: MLS Now,MLS#: 5160254Originating MLS: Lorain County Association Of REALTORS
Facts & features
Interior
Bedrooms & bathrooms
- Bedrooms: 3
- Bathrooms: 2
- Full bathrooms: 1
- 1/2 bathrooms: 1
- Main level bathrooms: 2
- Main level bedrooms: 3
Primary bedroom
- Description: Flooring: Luxury Vinyl Tile
- Features: Window Treatments
- Level: First
- Dimensions: 14.00 x 16.00
Bedroom
- Description: Flooring: Luxury Vinyl Tile
- Features: Window Treatments
- Level: First
- Dimensions: 12.00 x 10.00
Bedroom
- Description: Flooring: Luxury Vinyl Tile
- Features: Walk-In Closet(s), Window Treatments
- Level: First
- Dimensions: 12.00 x 12.00
Bathroom
- Description: Flooring: Linoleum
- Level: First
- Dimensions: 4 x 5
Bathroom
- Description: Flooring: Ceramic Tile
- Level: First
- Dimensions: 7 x 8
Kitchen
- Description: Flooring: Luxury Vinyl Tile
- Features: Breakfast Bar
- Level: First
- Dimensions: 10.00 x 8.00
Laundry
- Description: Flooring: Linoleum
- Level: First
- Dimensions: 6 x 9
Living room
- Description: Flooring: Luxury Vinyl Tile
- Features: Fireplace
- Level: First
- Dimensions: 15.00 x 18.00
Pantry
- Level: First
- Dimensions: 5 x 5
Heating
- Forced Air, Fireplace(s), Gas
Cooling
- Central Air, Ceiling Fan(s)
Appliances
- Included: Cooktop, Dryer, Dishwasher, Microwave, Range, Refrigerator, Washer
- Laundry: In Unit
Features
- Ceiling Fan(s), High Ceilings, Laminate Counters, Pantry, Walk-In Closet(s)
- Basement: None
- Number of fireplaces: 1
- Fireplace features: Living Room, Wood Burning
Interior area
- Total structure area: 1,398
- Total interior livable area: 1,398 sqft
- Finished area above ground: 1,398
Video & virtual tour
Property
Parking
- Parking features: Garage, Garage Door Opener
- Garage spaces: 1
Features
- Levels: One
- Stories: 1
- Patio & porch: Rear Porch
- Has private pool: Yes
- Pool features: Community
Lot
- Size: 871.2 Square Feet
Details
- Parcel number: 0400018702010
Construction
Type & style
- Home type: Condo
- Architectural style: Ranch
- Property subtype: Condominium
Materials
- Wood Siding
- Roof: Asphalt,Fiberglass
Condition
- Year built: 1977
Utilities & green energy
- Sewer: Public Sewer
- Water: Public
Community & HOA
Community
- Features: Playground, Park, Pool, Tennis Court(s)
- Subdivision: Landings Condo
HOA
- Has HOA: No
- Services included: Association Management, Insurance, Maintenance Grounds
- HOA fee: $345 monthly
Location
- Region: Avon Lake
Financial & listing details
- Price per square foot: $121/sqft
- Tax assessed value: $153,730
- Annual tax amount: $2,614
- Date on market: 10/2/2025
- Listing agreement: Exclusive Right To Sell
- Listing terms: Cash,Conventional,FHA,VA Loan