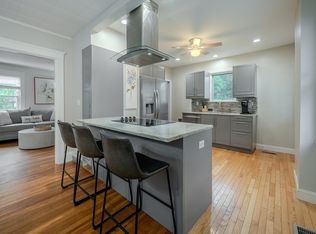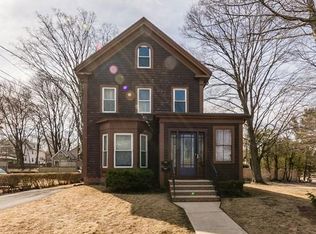Sold for $860,000
$860,000
30 Lindenwood Rd, Stoneham, MA 02180
4beds
2,522sqft
Single Family Residence
Built in 1993
0.39 Acres Lot
$921,600 Zestimate®
$341/sqft
$4,410 Estimated rent
Home value
$921,600
$857,000 - $995,000
$4,410/mo
Zestimate® history
Loading...
Owner options
Explore your selling options
What's special
Welcome to 30 Lindenwood Rd! This meticulously well kept split entry home offers a little bit of everything! With over 2500 Sq feet spanning over 4 beds, 2.5 baths and 2 kitchens! This property is in an unbeatable location, just minutes from Stoneham’s best restaurants and all the shopping centers you could need on Montvale Ave and Main St, along with an easy 2–3 minute commute to both I93 and I95, making this a commuters dream! Sitting right outside your backyard fence is the Tri-Community trail, exceeding over 6 miles of walk and bike trails through Stoneham, Winchester and Woburn. First showings start at the open houses 4/27 12-2 PM and 4/28 1-3 PM
Zillow last checked: 8 hours ago
Listing updated: June 18, 2024 at 05:23am
Listed by:
Goldpath Real Estate Group,
Cameron Real Estate Group 781-486-3180
Bought with:
Giuliana Stanley
Lamacchia Realty, Inc.
Source: MLS PIN,MLS#: 73227357
Facts & features
Interior
Bedrooms & bathrooms
- Bedrooms: 4
- Bathrooms: 3
- Full bathrooms: 2
- 1/2 bathrooms: 1
- Main level bathrooms: 2
- Main level bedrooms: 3
Primary bedroom
- Features: Ceiling Fan(s), Walk-In Closet(s), Flooring - Wall to Wall Carpet, Window(s) - Bay/Bow/Box
- Level: Main,First
- Area: 204.88
- Dimensions: 12.42 x 16.5
Bedroom 2
- Features: Closet, Flooring - Wall to Wall Carpet, Window(s) - Bay/Bow/Box, Lighting - Overhead
- Level: Main,First
- Area: 148.28
- Dimensions: 11.33 x 13.08
Bedroom 3
- Features: Closet, Flooring - Wall to Wall Carpet, Window(s) - Bay/Bow/Box, Lighting - Overhead
- Level: Main,First
- Area: 105.71
- Dimensions: 10.75 x 9.83
Bedroom 4
- Level: Basement
- Area: 166.75
- Dimensions: 11.5 x 14.5
Primary bathroom
- Features: Yes
Bathroom 1
- Features: Bathroom - Full, Bathroom - Double Vanity/Sink, Bathroom - With Tub & Shower, Window(s) - Bay/Bow/Box, Hot Tub / Spa, Countertops - Stone/Granite/Solid, Lighting - Sconce, Lighting - Overhead
- Level: Main,First
- Area: 97.92
- Dimensions: 7.83 x 12.5
Bathroom 2
- Features: Bathroom - Full, Bathroom - With Tub & Shower, Flooring - Stone/Ceramic Tile, Lighting - Overhead
- Level: Main,First
- Area: 34.83
- Dimensions: 7.08 x 4.92
Bathroom 3
- Features: Bathroom - Half, Flooring - Stone/Ceramic Tile, Window(s) - Bay/Bow/Box, Lighting - Overhead
- Level: Basement
- Area: 26.22
- Dimensions: 5.33 x 4.92
Dining room
- Features: Flooring - Hardwood, Window(s) - Bay/Bow/Box, Exterior Access, Lighting - Pendant
- Level: Main,First
Family room
- Features: Flooring - Laminate, Window(s) - Bay/Bow/Box, Open Floorplan, Recessed Lighting
- Level: Basement
- Area: 334.33
- Dimensions: 29.5 x 11.33
Kitchen
- Features: Ceiling Fan(s), Window(s) - Bay/Bow/Box, Countertops - Stone/Granite/Solid, Kitchen Island, Exterior Access, Stainless Steel Appliances, Lighting - Sconce
- Level: Main,First
- Area: 313.47
- Dimensions: 15.42 x 20.33
Living room
- Features: Flooring - Hardwood, Window(s) - Bay/Bow/Box, Lighting - Pendant, Lighting - Overhead
- Level: Main,First
- Area: 231
- Dimensions: 16.5 x 14
Heating
- Baseboard, Natural Gas
Cooling
- Window Unit(s)
Appliances
- Included: Gas Water Heater, Water Heater, Range, Dishwasher, Disposal, Microwave, Refrigerator, Washer, Dryer, Stainless Steel Appliance(s), Plumbed For Ice Maker
- Laundry: Flooring - Stone/Ceramic Tile, Gas Dryer Hookup, Washer Hookup, In Basement
Features
- Dining Area, Countertops - Stone/Granite/Solid, Cabinets - Upgraded, Open Floorplan, Recessed Lighting, Kitchen
- Flooring: Wood, Tile, Carpet, Laminate, Flooring - Stone/Ceramic Tile
- Windows: Screens
- Basement: Full,Finished,Walk-Out Access,Interior Entry
- Number of fireplaces: 1
- Fireplace features: Family Room
Interior area
- Total structure area: 2,522
- Total interior livable area: 2,522 sqft
Property
Parking
- Total spaces: 5
- Parking features: Attached, Under, Paved Drive, Off Street
- Attached garage spaces: 1
- Uncovered spaces: 4
Features
- Patio & porch: Deck
- Exterior features: Deck, Rain Gutters, Screens
Lot
- Size: 0.39 Acres
- Features: Corner Lot
Details
- Parcel number: M:17 B:000 L:312A,771718
- Zoning: res
Construction
Type & style
- Home type: SingleFamily
- Architectural style: Split Entry
- Property subtype: Single Family Residence
Materials
- Frame
- Foundation: Concrete Perimeter
- Roof: Shingle
Condition
- Updated/Remodeled
- Year built: 1993
Utilities & green energy
- Electric: 200+ Amp Service
- Sewer: Public Sewer
- Water: Public
- Utilities for property: for Gas Range, for Gas Oven, for Gas Dryer, Washer Hookup, Icemaker Connection
Community & neighborhood
Community
- Community features: Shopping, Park, Medical Facility, Laundromat, Bike Path, Highway Access, House of Worship, Public School
Location
- Region: Stoneham
Price history
| Date | Event | Price |
|---|---|---|
| 6/17/2024 | Sold | $860,000+7.5%$341/sqft |
Source: MLS PIN #73227357 Report a problem | ||
| 5/1/2024 | Contingent | $799,900$317/sqft |
Source: MLS PIN #73227357 Report a problem | ||
| 4/23/2024 | Listed for sale | $799,900+0.1%$317/sqft |
Source: MLS PIN #73227357 Report a problem | ||
| 10/12/2023 | Listing removed | $799,000$317/sqft |
Source: MLS PIN #73104284 Report a problem | ||
| 7/7/2023 | Price change | $799,000-2.6%$317/sqft |
Source: MLS PIN #73104284 Report a problem | ||
Public tax history
| Year | Property taxes | Tax assessment |
|---|---|---|
| 2025 | $8,392 -0.9% | $820,300 +2.5% |
| 2024 | $8,472 +3.6% | $800,000 +8.6% |
| 2023 | $8,176 +14.8% | $736,600 +7.6% |
Find assessor info on the county website
Neighborhood: 02180
Nearby schools
GreatSchools rating
- 7/10Stoneham Middle SchoolGrades: 5-8Distance: 0.3 mi
- 6/10Stoneham High SchoolGrades: 9-12Distance: 1.1 mi
- 6/10Robin Hood Elementary SchoolGrades: PK-4Distance: 0.7 mi
Get a cash offer in 3 minutes
Find out how much your home could sell for in as little as 3 minutes with a no-obligation cash offer.
Estimated market value$921,600
Get a cash offer in 3 minutes
Find out how much your home could sell for in as little as 3 minutes with a no-obligation cash offer.
Estimated market value
$921,600


