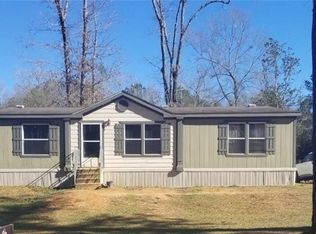Closed
Price Unknown
30 M C Richey Rd, Ball, LA 71405
3beds
1,594sqft
Single Family Residence
Built in 2008
1 Acres Lot
$220,800 Zestimate®
$--/sqft
$1,827 Estimated rent
Home value
$220,800
$146,000 - $333,000
$1,827/mo
Zestimate® history
Loading...
Owner options
Explore your selling options
What's special
WOW!! This beautiful, extremely well-maintained home is the one for you! Just bring your belongings and start enjoying your new home!! Open kitchen-living room area where the kitchen has plenty of cabinets and an oversized pantry. All kitchen appliances remain with the home. A great primary suite with a large bed and bath, double vanity and 2 walk in closets. The split floor plan is perfect for the 2 additional bedrooms and bathroom. The perfect size laundry room! All of this on 1 acre with a 2-car carport. You will love the oasis in the back yard with a covered patio area featuring a pergola and a large open deck. Perfect for family time and children to pay in the fenced in back yard. The 12 x 24 storage building will stay with the home and offers extra storage. This home will meet all 100% financing. RD, FHA, VA and conventional financing. Schedule your showing soon to make this one yours!
Zillow last checked: 8 hours ago
Listing updated: December 16, 2025 at 05:17pm
Listed by:
SHAWN NUGENT,
THE REALTY COMPANY OF LOUISIANA, LLC,
Danielle Bailey,
THE REALTY COMPANY OF LOUISIANA, LLC
Bought with:
DAVID MOSES, 0000072781
RITCHIE REAL ESTATE
Source: GCLRA,MLS#: 2511046Originating MLS: Greater Central Louisiana REALTORS Association
Facts & features
Interior
Bedrooms & bathrooms
- Bedrooms: 3
- Bathrooms: 2
- Full bathrooms: 2
Primary bedroom
- Level: Lower
- Dimensions: 13 x 16.6
Bedroom
- Level: Lower
- Dimensions: 10 x 10.8
Bedroom
- Level: Lower
- Dimensions: 10 x 10.8
Primary bathroom
- Level: Lower
- Dimensions: 16 x 10
Bathroom
- Level: Lower
- Dimensions: 14 x 5
Dining room
- Level: Lower
- Dimensions: 11 x 9
Kitchen
- Level: Lower
- Dimensions: 16 x 15.6
Living room
- Level: Lower
- Dimensions: 20.6 x 17
Heating
- Central
Cooling
- Central Air
Appliances
- Included: Dishwasher, Microwave, Oven, Range, Refrigerator
- Laundry: Washer Hookup, Dryer Hookup
Features
- Attic, Tray Ceiling(s), Ceiling Fan(s), Pantry, Pull Down Attic Stairs
- Attic: Pull Down Stairs
- Has fireplace: No
- Fireplace features: None
Interior area
- Total structure area: 2,140
- Total interior livable area: 1,594 sqft
Property
Parking
- Total spaces: 2
- Parking features: Attached, Carport, Two Spaces, Driveway
- Has carport: Yes
- Has uncovered spaces: Yes
Features
- Levels: One
- Stories: 1
- Patio & porch: Covered, Wood
- Exterior features: Fence, Permeable Paving
- Pool features: None
Lot
- Size: 1 Acres
- Dimensions: 1.00
- Features: 1 to 5 Acres, Outside City Limits, Rectangular Lot
Details
- Additional structures: Shed(s)
- Parcel number: 0502106602000101
- Special conditions: None
Construction
Type & style
- Home type: SingleFamily
- Architectural style: Traditional
- Property subtype: Single Family Residence
Materials
- Brick
- Foundation: Slab
- Roof: Shingle
Condition
- Very Good Condition
- Year built: 2008
- Major remodel year: 2008
Utilities & green energy
- Sewer: Treatment Plant
- Water: Public
Green energy
- Energy efficient items: Insulation, Windows
Community & neighborhood
Security
- Security features: Smoke Detector(s)
Location
- Region: Ball
- Subdivision: MCRICHEY
HOA & financial
HOA
- Has HOA: No
- Association name: GCLRA
Other
Other facts
- Listing agreement: Exclusive Right To Sell
Price history
| Date | Event | Price |
|---|---|---|
| 12/15/2025 | Sold | -- |
Source: GCLRA #2511046 Report a problem | ||
| 11/13/2025 | Pending sale | $225,000$141/sqft |
Source: GCLRA #2511046 Report a problem | ||
| 10/29/2025 | Price change | $225,000-2.2%$141/sqft |
Source: GCLRA #2511046 Report a problem | ||
| 7/9/2025 | Listed for sale | $230,000$144/sqft |
Source: GCLRA #2511046 Report a problem | ||
Public tax history
Tax history is unavailable.
Neighborhood: 71405
Nearby schools
GreatSchools rating
- 7/10Ball Elementary SchoolGrades: PK-6Distance: 1.8 mi
- 6/10Tioga Junior High SchoolGrades: 7-8Distance: 2.5 mi
- 6/10Tioga High SchoolGrades: 9-12Distance: 2.6 mi
