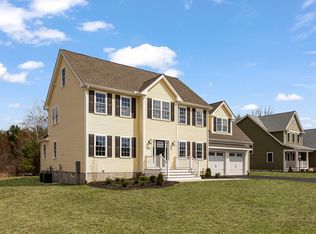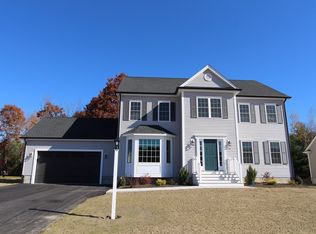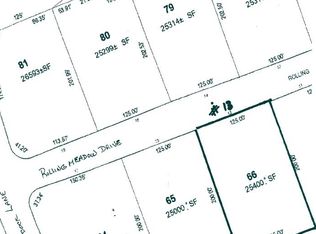Sold for $990,000
$990,000
30 May Rd, Millis, MA 02054
4beds
2,544sqft
Single Family Residence
Built in 2024
0.35 Acres Lot
$999,400 Zestimate®
$389/sqft
$4,902 Estimated rent
Home value
$999,400
$929,000 - $1.08M
$4,902/mo
Zestimate® history
Loading...
Owner options
Explore your selling options
What's special
COME SEE this desirable SUMMERFIELD II model home that is up and ready for you to move right in! The first floor features an open-concept design with 9' ceilings, hardwood floors, and a spacious Kitchen with custom cabinetry, granite countertops, and a center island. The Kitchen flows seamlessly into inviting Family Room with custom fireplace - perfect for gatherings! Enjoy a flexible Bonus Room ideal for home office or playroom, plus a full bath on 1st floor for added convenience. Upstairs offers 4 bedrooms with ample closets, a full main bath, and 2nd floor laundry and hardwood floors throughout. Primary suite boasts with a private bath, double vanity and tiled shower. Nestled on a scenic lot, this home offers a composite deck, oversized 2 car garage and town water & sewer. Millis is known for its award-winning schools, great dining and shopping and commuter-friendly access, just minutes to Norfolk Commuter Rail. Don't miss this great opportunity to own at Emerson Place!
Zillow last checked: 8 hours ago
Listing updated: July 09, 2025 at 10:08am
Listed by:
Kathryn M. Gruttadauria 508-245-9221,
ERA Key Realty Services-Bay State Group 508-376-8200,
Jeffrey Germagian 508-395-0778
Bought with:
Holly Bellucci
Keller Williams Realty Leading Edge
Source: MLS PIN,MLS#: 73377897
Facts & features
Interior
Bedrooms & bathrooms
- Bedrooms: 4
- Bathrooms: 3
- Full bathrooms: 3
Primary bedroom
- Features: Bathroom - Full, Flooring - Hardwood
- Level: Second
Bedroom 2
- Features: Flooring - Hardwood
- Level: Second
Bedroom 3
- Features: Flooring - Hardwood
- Level: Second
Bedroom 4
- Features: Flooring - Hardwood
- Level: Second
Bathroom 1
- Features: Bathroom - Full, Flooring - Stone/Ceramic Tile
- Level: First
Bathroom 2
- Features: Bathroom - Full, Bathroom - Double Vanity/Sink, Flooring - Stone/Ceramic Tile
- Level: Second
Bathroom 3
- Features: Bathroom - Full, Bathroom - With Tub & Shower
- Level: Second
Dining room
- Features: Flooring - Hardwood
- Level: First
Family room
- Features: Vaulted Ceiling(s), Flooring - Hardwood
- Level: First
Kitchen
- Features: Flooring - Hardwood, Pantry, Countertops - Stone/Granite/Solid, Kitchen Island, Cabinets - Upgraded, Open Floorplan, Recessed Lighting
- Level: First
Office
- Features: Flooring - Hardwood
- Level: First
Heating
- Forced Air, Propane
Cooling
- Central Air
Appliances
- Included: Electric Water Heater, Water Heater, Range, Dishwasher, Disposal, Microwave, Plumbed For Ice Maker
- Laundry: Flooring - Stone/Ceramic Tile, Second Floor, Electric Dryer Hookup, Washer Hookup
Features
- Home Office, Loft
- Flooring: Tile, Hardwood, Flooring - Hardwood
- Doors: Insulated Doors
- Windows: Insulated Windows, Screens
- Basement: Full,Concrete,Unfinished
- Number of fireplaces: 1
- Fireplace features: Family Room
Interior area
- Total structure area: 2,544
- Total interior livable area: 2,544 sqft
- Finished area above ground: 2,544
Property
Parking
- Total spaces: 6
- Parking features: Attached, Garage Door Opener, Paved Drive, Off Street, Driveway, Paved
- Attached garage spaces: 2
- Uncovered spaces: 4
Features
- Patio & porch: Porch, Deck - Composite
- Exterior features: Porch, Deck - Composite, Rain Gutters, Professional Landscaping, Screens
- Has view: Yes
- View description: Scenic View(s)
Lot
- Size: 0.35 Acres
- Features: Easements, Level
Details
- Parcel number: MILLM020B000025M
- Zoning: RES
Construction
Type & style
- Home type: SingleFamily
- Architectural style: Colonial,Contemporary
- Property subtype: Single Family Residence
Materials
- Frame
- Foundation: Concrete Perimeter
- Roof: Shingle
Condition
- Year built: 2024
Utilities & green energy
- Electric: 200+ Amp Service
- Sewer: Public Sewer
- Water: Public
- Utilities for property: for Gas Range, for Electric Dryer, Washer Hookup, Icemaker Connection
Community & neighborhood
Community
- Community features: Public Transportation, Shopping, Park, Walk/Jog Trails, Stable(s), Medical Facility, Laundromat, Bike Path, Conservation Area, Highway Access, T-Station, Sidewalks
Location
- Region: Millis
HOA & financial
HOA
- Has HOA: Yes
- HOA fee: $1,000 annually
Other
Other facts
- Listing terms: Contract
Price history
| Date | Event | Price |
|---|---|---|
| 7/7/2025 | Sold | $990,000-0.9%$389/sqft |
Source: MLS PIN #73377897 Report a problem | ||
| 5/20/2025 | Listed for sale | $999,000-9.1%$393/sqft |
Source: MLS PIN #73377897 Report a problem | ||
| 8/28/2024 | Sold | $1,099,000$432/sqft |
Source: MLS PIN #73249185 Report a problem | ||
| 7/23/2024 | Contingent | $1,099,000$432/sqft |
Source: MLS PIN #73249185 Report a problem | ||
| 6/7/2024 | Listed for sale | $1,099,000$432/sqft |
Source: MLS PIN #73249185 Report a problem | ||
Public tax history
| Year | Property taxes | Tax assessment |
|---|---|---|
| 2025 | $14,096 +2237.6% | $859,500 +2242% |
| 2024 | $603 | $36,700 |
Find assessor info on the county website
Neighborhood: 02054
Nearby schools
GreatSchools rating
- 6/10Clyde F Brown Elementary SchoolGrades: PK-5Distance: 0.6 mi
- 7/10Millis Middle SchoolGrades: 6-8Distance: 0.8 mi
- 7/10Millis High SchoolGrades: 9-12Distance: 0.8 mi
Get a cash offer in 3 minutes
Find out how much your home could sell for in as little as 3 minutes with a no-obligation cash offer.
Estimated market value$999,400
Get a cash offer in 3 minutes
Find out how much your home could sell for in as little as 3 minutes with a no-obligation cash offer.
Estimated market value
$999,400


