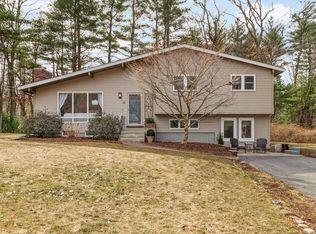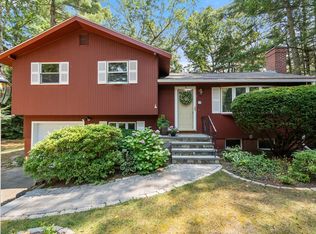Sold for $760,000
$760,000
30 Meadowbrook Rd, Sudbury, MA 01776
3beds
2,270sqft
Single Family Residence
Built in 1958
0.79 Acres Lot
$756,400 Zestimate®
$335/sqft
$4,350 Estimated rent
Home value
$756,400
$696,000 - $824,000
$4,350/mo
Zestimate® history
Loading...
Owner options
Explore your selling options
What's special
Welcome Home! This spectacular property is tucked away in a desirable community of Sudbury surrounded with peaceful forested views. Resting at the end of a quiet cul-de-sac in a beautiful neighborhood, this home has been cared for with great pride of ownership over the years. Enjoy a flowing layout to each level with 3 bedrooms & 1.5 baths including a large bonus room. The main level showcases beautiful hardwood floors throughout with lots of natural light, enclosed porch & views of wooded surroundings. The living room flows into the dining room & kitchen featuring stainless steel appliances & stone countertops; stairs lead to the spacious lower level family room with an open floor plan. Upstairs you will find 3 bedrooms & a full bath. Recharge with views of nature from fully enclosed porch or spacious fenced-in yard boasting a lovely in-ground swimming pool & patio. Close proximity to Boston Post Rd including Whole Foods, Target, Shopping & More. Paved private driveway, ample parking.
Zillow last checked: 8 hours ago
Listing updated: December 09, 2024 at 07:26am
Listed by:
The Popps Properties Group 617-916-1646,
Keller Williams Boston MetroWest 508-877-6500
Bought with:
Irina Spiegel
Benoit Real Estate Group ,LLC
Source: MLS PIN,MLS#: 73289673
Facts & features
Interior
Bedrooms & bathrooms
- Bedrooms: 3
- Bathrooms: 2
- Full bathrooms: 1
- 1/2 bathrooms: 1
Primary bedroom
- Features: Closet, Flooring - Hardwood
Bedroom 2
- Features: Closet, Flooring - Hardwood
Bedroom 3
- Features: Closet, Flooring - Hardwood
Bedroom 4
- Features: Closet, Flooring - Laminate
Primary bathroom
- Features: No
Bathroom 1
- Features: Bathroom - Full, Flooring - Stone/Ceramic Tile
Bathroom 2
- Features: Bathroom - Half, Flooring - Stone/Ceramic Tile
Dining room
- Features: Flooring - Hardwood, Window(s) - Bay/Bow/Box, Lighting - Overhead
Family room
- Features: Bathroom - Half, Wood / Coal / Pellet Stove, Closet, Flooring - Stone/Ceramic Tile, Flooring - Laminate, Exterior Access, Open Floorplan, Recessed Lighting
Kitchen
- Features: Flooring - Hardwood, Dining Area, Countertops - Stone/Granite/Solid, Exterior Access, Recessed Lighting, Stainless Steel Appliances, Gas Stove
Living room
- Features: Closet, Flooring - Hardwood, Window(s) - Bay/Bow/Box, Cable Hookup, Exterior Access, High Speed Internet Hookup, Open Floorplan, Recessed Lighting
Heating
- Forced Air, Natural Gas, Pellet Stove
Cooling
- Ductless
Appliances
- Included: Gas Water Heater, Tankless Water Heater, Range, Dishwasher, Microwave, Refrigerator, Freezer, Washer, Dryer, Plumbed For Ice Maker
- Laundry: Electric Dryer Hookup, Washer Hookup
Features
- Bonus Room, Internet Available - Unknown
- Flooring: Tile, Hardwood, Laminate
- Windows: Screens
- Basement: Partially Finished,Interior Entry
- Number of fireplaces: 1
- Fireplace features: Living Room
Interior area
- Total structure area: 2,270
- Total interior livable area: 2,270 sqft
Property
Parking
- Total spaces: 4
- Parking features: Paved Drive, Off Street, Paved
- Uncovered spaces: 4
Features
- Levels: Multi/Split
- Patio & porch: Porch - Enclosed, Screened
- Exterior features: Porch - Enclosed, Porch - Screened, Pool - Inground, Rain Gutters, Storage, Professional Landscaping, Screens, Fenced Yard, Garden
- Has private pool: Yes
- Pool features: In Ground
- Fencing: Fenced
Lot
- Size: 0.79 Acres
- Features: Cul-De-Sac
Details
- Parcel number: H0600592.,782739
- Zoning: RESA
Construction
Type & style
- Home type: SingleFamily
- Property subtype: Single Family Residence
Materials
- Frame
- Foundation: Concrete Perimeter
- Roof: Shingle
Condition
- Year built: 1958
Utilities & green energy
- Electric: Circuit Breakers
- Sewer: Private Sewer
- Water: Public
- Utilities for property: for Gas Range, for Electric Dryer, Washer Hookup, Icemaker Connection
Green energy
- Energy efficient items: Thermostat
Community & neighborhood
Community
- Community features: Public Transportation, Shopping, Pool, Tennis Court(s), Park, Walk/Jog Trails, Stable(s), Golf, Medical Facility, Laundromat, Bike Path, Conservation Area, House of Worship, Public School
Location
- Region: Sudbury
Other
Other facts
- Road surface type: Paved
Price history
| Date | Event | Price |
|---|---|---|
| 12/6/2024 | Sold | $760,000-1.9%$335/sqft |
Source: MLS PIN #73289673 Report a problem | ||
| 10/22/2024 | Contingent | $774,900$341/sqft |
Source: MLS PIN #73289673 Report a problem | ||
| 10/11/2024 | Price change | $774,900-3.1%$341/sqft |
Source: MLS PIN #73289673 Report a problem | ||
| 9/13/2024 | Listed for sale | $799,900+45.5%$352/sqft |
Source: MLS PIN #73289673 Report a problem | ||
| 5/28/2019 | Listing removed | $549,900$242/sqft |
Source: William Raveis Real Estate #72487455 Report a problem | ||
Public tax history
| Year | Property taxes | Tax assessment |
|---|---|---|
| 2025 | $11,421 +3.6% | $780,100 +3.4% |
| 2024 | $11,028 +0.7% | $754,800 +8.7% |
| 2023 | $10,951 +9.2% | $694,400 +24.9% |
Find assessor info on the county website
Neighborhood: 01776
Nearby schools
GreatSchools rating
- 8/10Peter Noyes Elementary SchoolGrades: PK-5Distance: 1.8 mi
- 8/10Ephraim Curtis Middle SchoolGrades: 6-8Distance: 0.5 mi
- 10/10Lincoln-Sudbury Regional High SchoolGrades: 9-12Distance: 2.6 mi
Schools provided by the listing agent
- Elementary: Peter Noyes
- Middle: Ephraim Curtis
- High: Lincoln-Sudbury
Source: MLS PIN. This data may not be complete. We recommend contacting the local school district to confirm school assignments for this home.
Get a cash offer in 3 minutes
Find out how much your home could sell for in as little as 3 minutes with a no-obligation cash offer.
Estimated market value$756,400
Get a cash offer in 3 minutes
Find out how much your home could sell for in as little as 3 minutes with a no-obligation cash offer.
Estimated market value
$756,400

