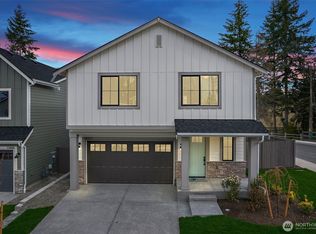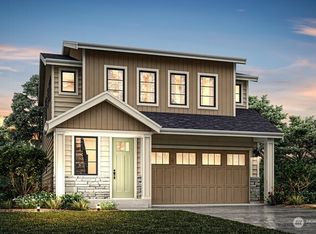Sold
Listed by:
Heather M. Andreini,
John L. Scott Mill Creek,
Elene Wahlin,
John L. Scott Mill Creek
Bought with: John L. Scott Mill Creek
$1,159,950
30 Meridian Avenue SE #CR 15, Bothell, WA 98012
5beds
2,330sqft
Single Family Residence
Built in 2025
3,336.7 Square Feet Lot
$1,151,200 Zestimate®
$498/sqft
$3,631 Estimated rent
Home value
$1,151,200
$1.07M - $1.23M
$3,631/mo
Zestimate® history
Loading...
Owner options
Explore your selling options
What's special
Coyote Ridge is Harbour Homes' newest community located in the North Creek area of Bothell offering 27 modern farmhouse-style homes. Served by the Edmonds School District and centrally located to Alderwood shopping & dining, Mill Creek Town Center, and easy access to both I-5 and I-405 make this location one you'll love. Plan 2330 features 5 beds, 2.75 baths, bonus room & covered deck. The interior is styled with quartz countertops, modern wide plank flooring & white cabinetry. Smart home technology like EV charger pre-wire, heating & cooling heat pump, keyless door entry and more are all included! Make Homesite 15 your new home at Coyote Ridge and move in by early mid August 2025! Site Registration Policy.
Zillow last checked: 8 hours ago
Listing updated: October 26, 2025 at 04:04am
Listed by:
Heather M. Andreini,
John L. Scott Mill Creek,
Elene Wahlin,
John L. Scott Mill Creek
Bought with:
Keith D. McKinney, 44854
John L. Scott Mill Creek
Source: NWMLS,MLS#: 2422316
Facts & features
Interior
Bedrooms & bathrooms
- Bedrooms: 5
- Bathrooms: 3
- Full bathrooms: 2
- 3/4 bathrooms: 1
- Main level bathrooms: 1
- Main level bedrooms: 1
Bedroom
- Level: Main
Bathroom three quarter
- Level: Main
Dining room
- Level: Main
Entry hall
- Level: Main
Great room
- Level: Main
Kitchen with eating space
- Level: Main
Heating
- Fireplace, Forced Air, Heat Pump, Electric, Natural Gas
Cooling
- Forced Air, Heat Pump
Appliances
- Included: Dishwasher(s), Disposal, Microwave(s), Stove(s)/Range(s), Garbage Disposal, Water Heater: 65 gallon heat pump
Features
- Bath Off Primary, Dining Room, High Tech Cabling
- Flooring: Ceramic Tile, Engineered Hardwood, Stone, Carpet
- Windows: Double Pane/Storm Window
- Basement: None
- Number of fireplaces: 1
- Fireplace features: Gas, Main Level: 1, Fireplace
Interior area
- Total structure area: 2,330
- Total interior livable area: 2,330 sqft
Property
Parking
- Total spaces: 2
- Parking features: Attached Garage
- Attached garage spaces: 2
Features
- Levels: Two
- Stories: 2
- Entry location: Main
- Patio & porch: Bath Off Primary, Double Pane/Storm Window, Dining Room, Fireplace, High Tech Cabling, Sprinkler System, Walk-In Closet(s), Water Heater
Lot
- Size: 3,336 sqft
- Features: Curbs, Paved, Sidewalk, Fenced-Fully, High Speed Internet, Patio, Sprinkler System
- Topography: Level
Details
- Parcel number: 00373000615001
- Zoning description: Jurisdiction: County
- Special conditions: Standard
Construction
Type & style
- Home type: SingleFamily
- Architectural style: Northwest Contemporary
- Property subtype: Single Family Residence
Materials
- Cement Planked, Cement Plank
- Foundation: Poured Concrete
- Roof: Composition
Condition
- Very Good
- New construction: Yes
- Year built: 2025
Details
- Builder name: Harbour Homes, LLC
Utilities & green energy
- Electric: Company: PUD
- Sewer: Sewer Connected, Company: Alderwood Water & Sewer
- Water: Public, Company: Alderwood Water & Sewer
Community & neighborhood
Community
- Community features: CCRs, Park
Location
- Region: Bothell
- Subdivision: North Creek
HOA & financial
HOA
- HOA fee: $83 monthly
Other
Other facts
- Listing terms: Cash Out,Conventional
- Cumulative days on market: 1 day
Price history
| Date | Event | Price |
|---|---|---|
| 9/25/2025 | Sold | $1,159,950$498/sqft |
Source: | ||
| 8/17/2025 | Pending sale | $1,159,950$498/sqft |
Source: John L Scott Real Estate #2422316 | ||
| 8/17/2025 | Listed for sale | $1,159,950$498/sqft |
Source: John L Scott Real Estate #2422316 | ||
| 8/17/2025 | Pending sale | $1,159,950$498/sqft |
Source: | ||
| 8/17/2025 | Listed for sale | $1,159,950$498/sqft |
Source: | ||
Public tax history
Tax history is unavailable.
Neighborhood: 98012
Nearby schools
GreatSchools rating
- 8/10Hilltop Elementary SchoolGrades: K-6Distance: 1.2 mi
- 6/10Brier Terrace Middle SchoolGrades: 7-8Distance: 3 mi
- 6/10Lynnwood High SchoolGrades: 9-12Distance: 0.5 mi
Schools provided by the listing agent
- Elementary: Hilltop ElemHt
- Middle: Alderwood Mid
- High: Lynnwood High
Source: NWMLS. This data may not be complete. We recommend contacting the local school district to confirm school assignments for this home.

Get pre-qualified for a loan
At Zillow Home Loans, we can pre-qualify you in as little as 5 minutes with no impact to your credit score.An equal housing lender. NMLS #10287.
Sell for more on Zillow
Get a free Zillow Showcase℠ listing and you could sell for .
$1,151,200
2% more+ $23,024
With Zillow Showcase(estimated)
$1,174,224

