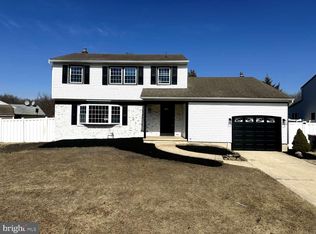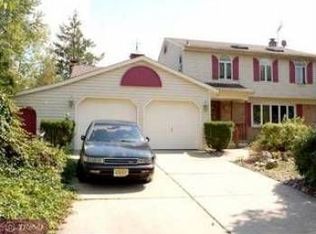Sold for $440,000
$440,000
30 Millbridge Rd, Clementon, NJ 08021
4beds
2,002sqft
Single Family Residence
Built in 1974
0.36 Acres Lot
$459,000 Zestimate®
$220/sqft
$3,132 Estimated rent
Home value
$459,000
$404,000 - $523,000
$3,132/mo
Zestimate® history
Loading...
Owner options
Explore your selling options
What's special
Welcome to your beautiful new home in the desirable Millbridge community! Sitting proudly on a large corner lot, this well-maintained home offers incredible space inside and out — including a generously sized backyard with a private deck that's perfect for relaxing, entertaining, or playing. Inside, you'll find gleaming hardwood floors throughout and an abundance of natural light. The spacious living and dining rooms are enhanced by custom crown molding, a gorgeous bay window, and elegant chair rail trim. The eat-in kitchen flows effortlessly into a step-down family room that features one of the home's two fireplaces — adding warmth and charm to your everyday living. Upstairs, the hardwood staircase leads to four generously sized bedrooms and a beautifully remodeled full bathroom with stunning ceramic tile. Thoughtful upgrades are found throughout, including six-panel doors on every room and closet. Downstairs, the finished basement offers even more living space — ideal for a game room, media space, or casual hangout spot — complete with pool table (which stays with the home!). This home has been lovingly cared for and is move in ready!
Zillow last checked: 8 hours ago
Listing updated: June 19, 2025 at 03:22am
Listed by:
Matthew Hardison 347-843-9705,
Encore Real Estate
Bought with:
AJ Pund, 1971829
Keller Williams Realty - Moorestown
Source: Bright MLS,MLS#: NJCD2090432
Facts & features
Interior
Bedrooms & bathrooms
- Bedrooms: 4
- Bathrooms: 2
- Full bathrooms: 1
- 1/2 bathrooms: 1
- Main level bathrooms: 1
Basement
- Area: 0
Heating
- Forced Air, Natural Gas
Cooling
- Central Air, Electric
Appliances
- Included: Electric Water Heater
- Laundry: Main Level
Features
- Attic, Attic/House Fan, Dining Area, Family Room Off Kitchen, Eat-in Kitchen
- Basement: Finished
- Number of fireplaces: 2
Interior area
- Total structure area: 2,002
- Total interior livable area: 2,002 sqft
- Finished area above ground: 2,002
- Finished area below ground: 0
Property
Parking
- Total spaces: 1
- Parking features: Storage, Attached
- Attached garage spaces: 1
Accessibility
- Accessibility features: None
Features
- Levels: Two
- Stories: 2
- Patio & porch: Deck
- Pool features: None
- Fencing: Vinyl
Lot
- Size: 0.36 Acres
- Dimensions: 139 x 125 IRR
- Features: Corner Lot/Unit
Details
- Additional structures: Above Grade, Below Grade
- Parcel number: 151110600006
- Zoning: RES
- Special conditions: Standard
Construction
Type & style
- Home type: SingleFamily
- Architectural style: Colonial
- Property subtype: Single Family Residence
Materials
- Frame
- Foundation: Brick/Mortar
Condition
- New construction: No
- Year built: 1974
Utilities & green energy
- Sewer: Public Sewer
- Water: Public
Community & neighborhood
Location
- Region: Clementon
- Subdivision: Millbridge
- Municipality: GLOUCESTER TWP
Other
Other facts
- Listing agreement: Exclusive Right To Sell
- Ownership: Fee Simple
Price history
| Date | Event | Price |
|---|---|---|
| 6/18/2025 | Sold | $440,000+1.1%$220/sqft |
Source: | ||
| 4/26/2025 | Pending sale | $435,000$217/sqft |
Source: | ||
| 4/19/2025 | Listed for sale | $435,000+92.5%$217/sqft |
Source: | ||
| 5/24/2019 | Sold | $226,000-1.7%$113/sqft |
Source: Public Record Report a problem | ||
| 5/10/2019 | Listed for sale | $229,900$115/sqft |
Source: RE/MAX of Cherry Hill #NJCD106272 Report a problem | ||
Public tax history
| Year | Property taxes | Tax assessment |
|---|---|---|
| 2025 | $9,148 +1.8% | $218,900 |
| 2024 | $8,988 -1.6% | $218,900 |
| 2023 | $9,130 +0.7% | $218,900 |
Find assessor info on the county website
Neighborhood: 08021
Nearby schools
GreatSchools rating
- 5/10Loring-Flemming Elementary SchoolGrades: K-5Distance: 1.4 mi
- 6/10Charles W. Lewis Middle SchoolGrades: 6-8Distance: 1.1 mi
- 3/10Highland High SchoolGrades: 9-12Distance: 0.9 mi
Schools provided by the listing agent
- District: Black Horse Pike Regional Schools
Source: Bright MLS. This data may not be complete. We recommend contacting the local school district to confirm school assignments for this home.

Get pre-qualified for a loan
At Zillow Home Loans, we can pre-qualify you in as little as 5 minutes with no impact to your credit score.An equal housing lender. NMLS #10287.

