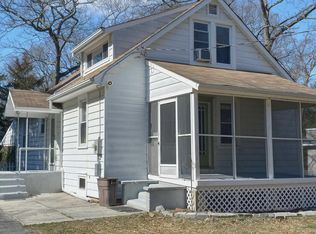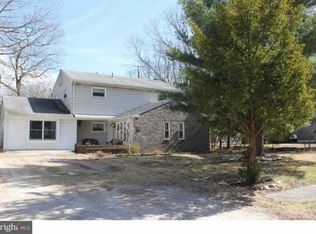Sold for $309,000 on 02/16/24
$309,000
30 Monmouth Ave, Clementon, NJ 08021
4beds
1,556sqft
Single Family Residence
Built in 1955
0.34 Acres Lot
$360,600 Zestimate®
$199/sqft
$2,810 Estimated rent
Home value
$360,600
$343,000 - $379,000
$2,810/mo
Zestimate® history
Loading...
Owner options
Explore your selling options
What's special
Welcome to this charming and well-maintained cape-style abode! Tastefully updated over the years, this home boasts a plethora of upgrades and personalized touches. As you step onto the property, you're greeted by an inviting front porch, beckoning you inside. Upon entering through the front door, you'll find yourself in a foyer just off the generously sized living room adorned with a woodburning fireplace encased in stone, complemented by a tasteful wooden mantle. The ambiance is enhanced by charming hardwood floors, neutral-toned walls, and an abundance of natural light, creating an ideal setting for your decor and furnishings. A formal dining room is adjacent to the living room and leads to the kitchen. The kitchen boasts ample storage and access to the rear yard. Venturing down the hall reveals two spacious bedrooms and a full bath, providing comfort and convenience. Upstairs, you'll find two more bedrooms and a 2nd full bathroom, tastefully updated throughout! The partially finished basement not only adds extra living area but also serves as a versatile storage option. Outside, the property boasts a sizable yard, perfect for hosting gatherings or simply unwinding in your own private oasis. So many updates in recent years including roof, HVAC, windows, driveway, & most appliances for added peace of mind! Seize the opportunity to make this delightful home your own - it's an opportunity not to be missed!
Zillow last checked: 8 hours ago
Listing updated: February 19, 2024 at 01:34am
Listed by:
Gregory Petrelli 856-304-5927,
Keller Williams Realty - Washington Township,
Listing Team: The Mauz Group
Bought with:
Marco Troche, AB069365
RE/MAX Affiliates
Source: Bright MLS,MLS#: NJCD2059098
Facts & features
Interior
Bedrooms & bathrooms
- Bedrooms: 4
- Bathrooms: 2
- Full bathrooms: 2
- Main level bathrooms: 1
- Main level bedrooms: 2
Basement
- Area: 0
Heating
- Forced Air, Natural Gas
Cooling
- Central Air, Electric
Appliances
- Included: Electric Water Heater
- Laundry: In Basement
Features
- Basement: Full,Partially Finished,Exterior Entry
- Number of fireplaces: 1
- Fireplace features: Wood Burning
Interior area
- Total structure area: 1,556
- Total interior livable area: 1,556 sqft
- Finished area above ground: 1,556
- Finished area below ground: 0
Property
Parking
- Parking features: Driveway
- Has uncovered spaces: Yes
Accessibility
- Accessibility features: None
Features
- Levels: Two
- Stories: 2
- Pool features: None
Lot
- Size: 0.34 Acres
- Dimensions: 100.00 x 150.00
Details
- Additional structures: Above Grade, Below Grade
- Parcel number: 110001800005
- Zoning: RESID
- Special conditions: Standard
Construction
Type & style
- Home type: SingleFamily
- Architectural style: Cape Cod
- Property subtype: Single Family Residence
Materials
- Vinyl Siding
- Foundation: Block
Condition
- New construction: No
- Year built: 1955
Utilities & green energy
- Electric: 100 Amp Service
- Sewer: Cesspool
- Water: Public
Community & neighborhood
Location
- Region: Clementon
- Subdivision: None Available
- Municipality: CLEMENTON BORO
Other
Other facts
- Listing agreement: Exclusive Right To Sell
- Ownership: Fee Simple
Price history
| Date | Event | Price |
|---|---|---|
| 2/16/2024 | Sold | $309,000$199/sqft |
Source: | ||
| 1/5/2024 | Pending sale | $309,000$199/sqft |
Source: | ||
| 1/2/2024 | Contingent | $309,000$199/sqft |
Source: | ||
| 11/28/2023 | Listed for sale | $309,000+350.7%$199/sqft |
Source: | ||
| 2/4/2019 | Sold | $68,555+20.3%$44/sqft |
Source: Public Record | ||
Public tax history
| Year | Property taxes | Tax assessment |
|---|---|---|
| 2025 | $6,673 +7.1% | $147,900 +7.1% |
| 2024 | $6,231 +3589.2% | $138,100 |
| 2023 | $169 +2.1% | $138,100 |
Find assessor info on the county website
Neighborhood: 08021
Nearby schools
GreatSchools rating
- 7/10Clementon Elementary SchoolGrades: PK-8Distance: 0.4 mi

Get pre-qualified for a loan
At Zillow Home Loans, we can pre-qualify you in as little as 5 minutes with no impact to your credit score.An equal housing lender. NMLS #10287.
Sell for more on Zillow
Get a free Zillow Showcase℠ listing and you could sell for .
$360,600
2% more+ $7,212
With Zillow Showcase(estimated)
$367,812
