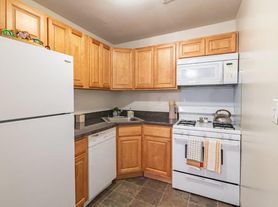Welcome to this charming duplex nestled in the serene neighborhood of Stoney Creek. This charming abode features 3 spacious bedrooms, 2.5 full baths, and a perfect blend of comfort and convenience. This home has been meticulously maintained by its owners, ensuring that it feels like new. As you step inside, you'll be greeted by a spacious living area with high ceilings, creating an airy and inviting atmosphere. The open floor plan allows for seamless movement between rooms, making it an ideal space for both relaxation and entertaining. Outside, the property boasts a fenced vinyl yard, perfect for relaxing, gardening, or hosting gatherings. Imagine cozy evenings in the living room, sunny mornings in the yard, and the convenience of being near all that Dover has to offer. Stoney Creek's prime location, situated just half a mile behind Target and Safeway, makes it easy to access various parts of the Dover area and the Air Base. Convenience is key. This home ensures seamless access to amenities, shopping, dining, and entertainment, making daily life a breeze. Schedule a showing today and seize the opportunity to make this delightful duplex your home!
House for rent
$1,850/mo
30 Moriarty St, Dover, DE 19901
3beds
1,424sqft
Price may not include required fees and charges.
Singlefamily
Available now
Cats, small dogs OK
Central air, electric
In unit laundry
Driveway parking
Natural gas, forced air
What's special
Serene neighborhoodHigh ceilingsSpacious bedroomsOpen floor plan
- 45 days
- on Zillow |
- -- |
- -- |
Travel times
Renting now? Get $1,000 closer to owning
Unlock a $400 renter bonus, plus up to a $600 savings match when you open a Foyer+ account.
Offers by Foyer; terms for both apply. Details on landing page.
Facts & features
Interior
Bedrooms & bathrooms
- Bedrooms: 3
- Bathrooms: 3
- Full bathrooms: 2
- 1/2 bathrooms: 1
Rooms
- Room types: Dining Room
Heating
- Natural Gas, Forced Air
Cooling
- Central Air, Electric
Appliances
- Included: Dishwasher, Microwave, Refrigerator
- Laundry: In Unit, Laundry Room, Main Level
Features
- 9'+ Ceilings
Interior area
- Total interior livable area: 1,424 sqft
Property
Parking
- Parking features: Driveway, On Street
- Details: Contact manager
Features
- Exterior features: Contact manager
Details
- Parcel number: 20507707014800000
Construction
Type & style
- Home type: SingleFamily
- Architectural style: Contemporary
- Property subtype: SingleFamily
Materials
- Roof: Asphalt,Shake Shingle
Condition
- Year built: 2007
Community & HOA
Location
- Region: Dover
Financial & listing details
- Lease term: Contact For Details
Price history
| Date | Event | Price |
|---|---|---|
| 9/22/2025 | Price change | $1,850-2.6%$1/sqft |
Source: Bright MLS #DEKT2040342 | ||
| 9/5/2025 | Price change | $1,900-2.6%$1/sqft |
Source: Bright MLS #DEKT2040342 | ||
| 8/20/2025 | Listed for rent | $1,950+5.4%$1/sqft |
Source: Bright MLS #DEKT2040342 | ||
| 5/22/2024 | Listing removed | -- |
Source: Bright MLS #DEKT2027026 | ||
| 5/10/2024 | Price change | $1,850-2.6%$1/sqft |
Source: Bright MLS #DEKT2027026 | ||

