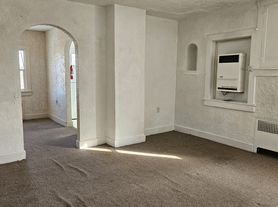Rent: $1,800
Security Deposit: $1,000
Amount Refundable $1,000
Application Fee: $40
Tenant pays utilities separately by putting utilities in their name & based on meter readings
Available January 1st. 4-5 bedrooms, 2.5 bathrooms, very large home aprox 4000 sq ft. Great location in Aurora, UT close to Richfield, Salina, and I-70. Fully Fenced 1/2 acre property, garage and carport, washer and dryer hookups, lots of room for storage, parking, shaded back deck in the evenings, no smoking. Showings to be done after completion of rental application.
Property managed by Equity Property Management
Equity Real Estate is committed to equal housing opportunity. The tenant is advised to request a rental price disclosure or good faith estimate to review all charges associated with the lease.
Rent: $1,800
Security Deposit: $1,000
Amount Refundable $1000
Application Fee: $40
Tenant pays utilities separately by putting utilities in their name & based on meter readings
Available November 1st . 4-5 bedrooms, 2.5 bathrooms, very large home aprox 4000 sq ft. Great location in Aurora, UT close to Richfield, Salina, and I-70. Fully Fenced 1/2 acre property, garage and carport, washer and dryer hookups, lots of room for storage, parking, shaded back deck in the evenings, no smoking. Showings to be done after completion of rental application.
Property managed by Equity Property ManagementProperty managed by Equity Property Management
Equity Real Estate is committed to equal housing opportunity. The tenant is advised to request a rental price disclosure or good faith estimate to review all charges associated with the lease.
House for rent
$1,800/mo
30 N Main St, Aurora, UT 84620
5beds
4,000sqft
Price may not include required fees and charges.
Single family residence
Available Thu Jan 1 2026
Cats, dogs OK
Hookups laundry
Garage parking
What's special
Garage and carportShaded back deckWasher and dryer hookups
- 9 days |
- -- |
- -- |
Travel times
Looking to buy when your lease ends?
Consider a first-time homebuyer savings account designed to grow your down payment with up to a 6% match & a competitive APY.
Facts & features
Interior
Bedrooms & bathrooms
- Bedrooms: 5
- Bathrooms: 3
- Full bathrooms: 2
- 1/2 bathrooms: 1
Appliances
- Included: Range, Refrigerator, WD Hookup
- Laundry: Hookups
Features
- Double Vanity, Storage, WD Hookup
- Flooring: Carpet
Interior area
- Total interior livable area: 4,000 sqft
Property
Parking
- Parking features: Carport, Covered, Garage
- Has garage: Yes
- Has carport: Yes
- Details: Contact manager
Features
- Exterior features: Courtyard, Mirrors, Parking, Pet friendly
Details
- Parcel number: 2A83
Construction
Type & style
- Home type: SingleFamily
- Property subtype: Single Family Residence
Condition
- Year built: 1958
Community & HOA
Community
- Security: Gated Community
Location
- Region: Aurora
Financial & listing details
- Lease term: 6 month 12 month
Price history
| Date | Event | Price |
|---|---|---|
| 11/20/2025 | Listed for rent | $1,800 |
Source: Zillow Rentals | ||
| 10/29/2025 | Listing removed | $395,000$99/sqft |
Source: | ||
| 9/19/2025 | Price change | $395,000-0.8%$99/sqft |
Source: | ||
| 8/16/2025 | Price change | $398,000-0.3%$100/sqft |
Source: | ||
| 8/8/2025 | Price change | $399,000-0.2%$100/sqft |
Source: | ||
