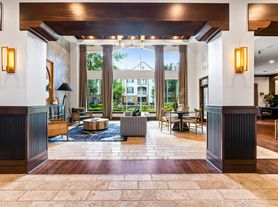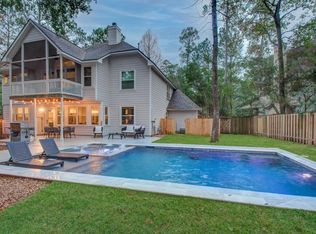WELCOME TO THIS AMAZINGLY GORGEOUS CROIX CUSTOM HOME LOCATED IN THE DESIRED CARLTON WOODS. THE HOME IS LOCATED ON A LOT THAT'S OVER 1/2 ACRE ON A PRIVATE CUL-DE-SAC. THE MASTER IS DOWN W/A HUGE MASTER BATH RETREAT & TWO HUGE CLOSETS W/BUILT INS. THE KITCHEN FEATURES AN OVERSIZED ISLAND W/GAS COOKTOP. UPON ENTERING THE HOME, THERE'S A LARGE STUDY TO THE RIGHT W/WOOD FLOORING & MANY BUILT INS & TO THE LEFT, SPACIOUS DINING ROOM W/WOOD FLOORING.IN THE MAIN PART OF THE HOME, THERE ARE 5 BEDROOMS AND 3.5 BATHS & THE 6TH BEDROOM IS LOCATED IN THE CASITA W/IT'S OWN BATH. LOTS OF VERSITILITY. THE BACKYARD IS ABSOLUTELY STUNNING W/AN OVERSIZED POOL & DECKING AREA, SUMMER KITCHEN. THE FAMILY ROOM LOOKS OUT TO THE POOL AREA THROUGH THE ENORMOUS WINDOWS THAT ALSO ALLOW FOR NATURAL LIGHT TO POUR INTO THE HOUSE. INTERIOR PAINT 11/2023 & ALL UPSTAIRS CARPET REPLACED 11/2023,ROOF REPLACED 12/2022,DISHWASHER REPLACED 11/2023. BOTH AC UNITS REPLACED 2023.
Copyright notice - Data provided by HAR.com 2022 - All information provided should be independently verified.
House for rent
$9,000/mo
30 N Palmiera Cir, Spring, TX 77382
6beds
4,771sqft
Price may not include required fees and charges.
Singlefamily
Available now
Electric, ceiling fan
Electric dryer hookup laundry
3 Parking spaces parking
Natural gas, fireplace
What's special
Summer kitchenPrivate cul-de-sacHuge master bath retreat
- 190 days |
- -- |
- -- |
Zillow last checked: 8 hours ago
Listing updated: November 24, 2025 at 04:13pm
Travel times
Looking to buy when your lease ends?
Consider a first-time homebuyer savings account designed to grow your down payment with up to a 6% match & a competitive APY.
Facts & features
Interior
Bedrooms & bathrooms
- Bedrooms: 6
- Bathrooms: 5
- Full bathrooms: 4
- 1/2 bathrooms: 1
Rooms
- Room types: Breakfast Nook, Office
Heating
- Natural Gas, Fireplace
Cooling
- Electric, Ceiling Fan
Appliances
- Included: Dishwasher, Disposal, Double Oven, Dryer, Microwave, Refrigerator, Stove, Washer
- Laundry: Electric Dryer Hookup, Gas Dryer Hookup, In Unit, Washer Hookup
Features
- Balcony, Ceiling Fan(s), Formal Entry/Foyer, High Ceilings, Primary Bed - 1st Floor, Walk-In Closet(s)
- Flooring: Carpet, Tile, Wood
- Has fireplace: Yes
Interior area
- Total interior livable area: 4,771 sqft
Property
Parking
- Total spaces: 3
- Parking features: Covered
- Details: Contact manager
Features
- Stories: 2
- Exterior features: Architecture Style: Traditional, Back Yard, Balcony, Balcony/Terrace, Detached, Electric Dryer Hookup, Flooring: Wood, Formal Dining, Formal Entry/Foyer, Formal Living, Gameroom Up, Garage Door Opener, Gas, Gas Dryer Hookup, Gas Log, Gunite, Heating: Gas, High Ceilings, Living Area - 1st Floor, Lot Features: Back Yard, Near Golf Course, Patio Lot, Street, Subdivided, Wooded, Near Golf Course, Oversized, Patio Lot, Patio/Deck, Playground, Primary Bed - 1st Floor, Quarters/Guest House, Sprinkler System, Street, Subdivided, Trash Pick Up, Utility Room, Walk-In Closet(s), Washer Hookup, Window Coverings, Wooded
- Has private pool: Yes
Details
- Parcel number: 96001400500
Construction
Type & style
- Home type: SingleFamily
- Property subtype: SingleFamily
Condition
- Year built: 2004
Community & HOA
Community
- Features: Playground
HOA
- Amenities included: Pool
Location
- Region: Spring
Financial & listing details
- Lease term: Long Term,12 Months
Price history
| Date | Event | Price |
|---|---|---|
| 10/23/2025 | Price change | $9,000-5.3%$2/sqft |
Source: | ||
| 7/14/2025 | Price change | $9,500-9.5%$2/sqft |
Source: | ||
| 5/30/2025 | Listed for rent | $10,500+16.7%$2/sqft |
Source: | ||
| 6/5/2024 | Listing removed | -- |
Source: | ||
| 5/21/2024 | Price change | $9,000-5.3%$2/sqft |
Source: | ||

