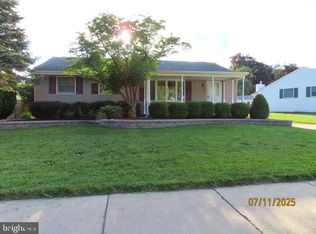Sold for $365,000
$365,000
30 Nassau Rd, Lumberton, NJ 08048
3beds
1,248sqft
Single Family Residence
Built in 1954
9,750 Square Feet Lot
$374,600 Zestimate®
$292/sqft
$2,547 Estimated rent
Home value
$374,600
$341,000 - $412,000
$2,547/mo
Zestimate® history
Loading...
Owner options
Explore your selling options
What's special
Wonderfully cared for move-in ready home with updates. Beautiful 3 bedroom home with 1 floor living. This home presents incredibly well and offers so many possibilities. A newer roof, updated shower, paint and much more allow this home to show you why it's so spectacular. In addition to the many extras from the expanded kitchen floor plan, pantry room, huge lot, driveway, multiple outdoor patio and garden areas the house exudes charm. All this and the convenience of being close to major roads, shopping. Homes this well cared for, in this price range and location do not last very long. Schedule your appointment before it's gone.
Zillow last checked: 8 hours ago
Listing updated: June 19, 2025 at 05:09pm
Listed by:
Isaiah Manzella 856-577-6217,
Real Broker, LLC
Bought with:
Dechlin Moody, 1434047
Keller Williams - Main Street
Source: Bright MLS,MLS#: NJBL2086228
Facts & features
Interior
Bedrooms & bathrooms
- Bedrooms: 3
- Bathrooms: 1
- Full bathrooms: 1
- Main level bathrooms: 1
- Main level bedrooms: 3
Primary bedroom
- Level: Main
- Area: 130 Square Feet
- Dimensions: 13 X 10
Primary bedroom
- Level: Unspecified
Bedroom 1
- Level: Main
- Area: 110 Square Feet
- Dimensions: 11 X 10
Bedroom 2
- Level: Main
- Area: 80 Square Feet
- Dimensions: 10 X 8
Other
- Features: Attic - Access Panel
- Level: Unspecified
Dining room
- Level: Main
- Area: 140 Square Feet
- Dimensions: 14 X 10
Kitchen
- Features: Kitchen - Gas Cooking, Double Sink
- Level: Main
- Area: 220 Square Feet
- Dimensions: 20 X 11
Laundry
- Level: Main
- Area: 56 Square Feet
- Dimensions: 8 X 7
Living room
- Level: Main
- Area: 286 Square Feet
- Dimensions: 22 X 13
Heating
- Forced Air, ENERGY STAR Qualified Equipment, Natural Gas
Cooling
- Central Air, ENERGY STAR Qualified Equipment, Electric
Appliances
- Included: Dishwasher, Gas Water Heater
- Laundry: Main Level, Laundry Room
Features
- Eat-in Kitchen
- Flooring: Carpet, Vinyl
- Windows: Replacement
- Has basement: No
- Has fireplace: No
Interior area
- Total structure area: 1,248
- Total interior livable area: 1,248 sqft
- Finished area above ground: 1,248
- Finished area below ground: 0
Property
Parking
- Parking features: On Street, Driveway
- Has uncovered spaces: Yes
Accessibility
- Accessibility features: None
Features
- Levels: One
- Stories: 1
- Patio & porch: Patio
- Exterior features: Sidewalks
- Pool features: None
- Fencing: Other
Lot
- Size: 9,750 sqft
- Dimensions: 65.00 x 150.00
- Features: Level, Front Yard, Rear Yard
Details
- Additional structures: Above Grade, Below Grade
- Parcel number: 1700019 1400005
- Zoning: R75
- Special conditions: Standard
Construction
Type & style
- Home type: SingleFamily
- Architectural style: Ranch/Rambler
- Property subtype: Single Family Residence
Materials
- Frame
- Foundation: Slab
- Roof: Pitched,Shingle
Condition
- New construction: No
- Year built: 1954
Utilities & green energy
- Electric: 100 Amp Service
- Sewer: Public Sewer
- Water: Public
Community & neighborhood
Location
- Region: Lumberton
- Subdivision: Holly Brook
- Municipality: LUMBERTON TWP
Other
Other facts
- Listing agreement: Exclusive Right To Sell
- Listing terms: Conventional,VA Loan,FHA 203(b)
- Ownership: Fee Simple
Price history
| Date | Event | Price |
|---|---|---|
| 6/19/2025 | Sold | $365,000+4.3%$292/sqft |
Source: | ||
| 5/22/2025 | Pending sale | $349,900$280/sqft |
Source: | ||
| 5/7/2025 | Listed for sale | $349,900+133.4%$280/sqft |
Source: | ||
| 11/6/2014 | Sold | $149,900-6.3%$120/sqft |
Source: Public Record Report a problem | ||
| 10/24/2014 | Pending sale | $159,900$128/sqft |
Source: CENTURY 21 Alliance #6434544 Report a problem | ||
Public tax history
Tax history is unavailable.
Find assessor info on the county website
Neighborhood: 08048
Nearby schools
GreatSchools rating
- 5/10Bobbys Run SchoolGrades: 2-5Distance: 0.5 mi
- 3/10Lumberton Middle SchoolGrades: 6-8Distance: 0.6 mi
- 4/10Rancocas Valley Reg High SchoolGrades: 9-12Distance: 1.8 mi
Schools provided by the listing agent
- District: Lumberton Township Public Schools
Source: Bright MLS. This data may not be complete. We recommend contacting the local school district to confirm school assignments for this home.
Get a cash offer in 3 minutes
Find out how much your home could sell for in as little as 3 minutes with a no-obligation cash offer.
Estimated market value$374,600
Get a cash offer in 3 minutes
Find out how much your home could sell for in as little as 3 minutes with a no-obligation cash offer.
Estimated market value
$374,600
