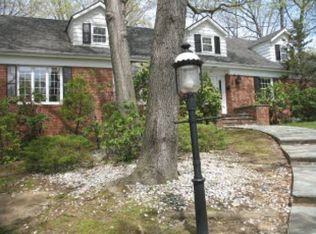OPEN PLAN, PRIVATE, LOW TAXES, ALL ABOUT LIFESTYLE! Lots of light. Fully renovated 2,500 SF Cust. Ranch w/ 3 beds 2.5 baths, FR plus an addl 900 SF of beautifully finished living space on lower level. Enter the spacious foyer then into large LR with gas FP. Continue thru to DR, w/ 2nd gas FP, bar + wall of sliders to deluxe patio, hot tub, stunningly landscaped private yard. Chefs Kitchen with prof, SS aplncs: 48in double-door fridge; 36in gas cktop; 2, 30in ovens; compactor; ice maker; wine fridge; granite counters; brkfst bar; custom cabinets; radiant heat flr. Sep bedrm wing for privacy. Finished, heated, 2-car garage with stone flr, sheetrock walls/ceiling & highhats. Whole house generator. Near Up Mntclr & Little Falls town restaurants/shops. EZ to NYC transport; 16 miles to NYC w/ low taxes.
This property is off market, which means it's not currently listed for sale or rent on Zillow. This may be different from what's available on other websites or public sources.
