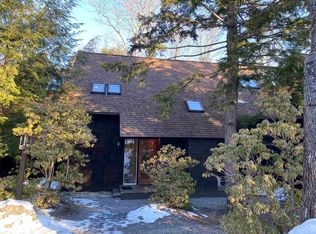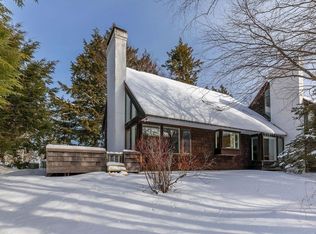Closed
Listed by:
Lauren Behm,
Berkshire Hathaway HomeServices Stratton Home 802-297-2100
Bought with: Four Seasons Sotheby's Int'l Realty
$629,000
30 Nuthatch Road #30, Winhall, VT 05340
3beds
1,577sqft
Condominium
Built in 1988
-- sqft lot
$637,900 Zestimate®
$399/sqft
$3,500 Estimated rent
Home value
$637,900
$593,000 - $683,000
$3,500/mo
Zestimate® history
Loading...
Owner options
Explore your selling options
What's special
Welcome to Intervale 30 an inviting Stratton retreat situated on the community pond’s peninsula! This tastefully updated and decorated 3 bedroom, 3 bath private end unit has an enclosed loft as an added bonus room and boasts a large deck for outdoor enjoyment. Off of the deck is custom stonework that encompasses garden blooms in the spring-fall and provides a sweet staircase to the pond. New kitchen featuring hickory cabinets and granite countertops installed in 2022, new composite flooring put in the kitchen and dining area along with new carpet throughout the rest of the living space in 2022, mini splits installed in 2022 supply extra warmth in the shoulder seasons and a/c in the summer. Intervale offers a winter weekend/holiday shuttle service to Stratton resort. Please do not wait and miss your chance to make this special residence yours!
Zillow last checked: 8 hours ago
Listing updated: February 14, 2024 at 12:59pm
Listed by:
Lauren Behm,
Berkshire Hathaway HomeServices Stratton Home 802-297-2100
Bought with:
Robin Apps
Four Seasons Sotheby's Int'l Realty
Source: PrimeMLS,MLS#: 4981902
Facts & features
Interior
Bedrooms & bathrooms
- Bedrooms: 3
- Bathrooms: 3
- Full bathrooms: 2
- 3/4 bathrooms: 1
Heating
- Oil, Baseboard, Hot Water
Cooling
- Mini Split
Appliances
- Included: Dishwasher, Dryer, Microwave, Electric Range, Refrigerator, Washer, Water Heater off Boiler
- Laundry: 2nd Floor Laundry
Features
- Central Vacuum, Cathedral Ceiling(s), Dining Area, Primary BR w/ BA, Natural Light
- Flooring: Carpet, Manufactured
- Windows: Blinds
- Basement: Unfinished,Interior Entry
- Number of fireplaces: 1
- Fireplace features: 1 Fireplace
Interior area
- Total structure area: 2,510
- Total interior livable area: 1,577 sqft
- Finished area above ground: 1,577
- Finished area below ground: 0
Property
Parking
- Total spaces: 2
- Parking features: Gravel, Parking Spaces 2, Carport
- Garage spaces: 1
- Has carport: Yes
Features
- Levels: 1.75
- Stories: 1
- Exterior features: Deck
- Has view: Yes
- View description: Water
- Has water view: Yes
- Water view: Water
- Waterfront features: Pond, Pond Frontage
- Body of water: _Unnamed
Lot
- Features: Condo Development, Country Setting, Landscaped, Ski Area
Details
- Zoning description: residential
Construction
Type & style
- Home type: Condo
- Architectural style: Chalet
- Property subtype: Condominium
Materials
- Timber Frame, Shingle Siding
- Foundation: Poured Concrete
- Roof: Asphalt Shingle
Condition
- New construction: No
- Year built: 1988
Utilities & green energy
- Electric: 220 Plug
- Sewer: Community
- Utilities for property: Cable at Site, Cable Available, Phone Available, Underground Utilities
Community & neighborhood
Security
- Security features: Carbon Monoxide Detector(s)
Location
- Region: Bondville
HOA & financial
Other financial information
- Additional fee information: Fee: $2000
Price history
| Date | Event | Price |
|---|---|---|
| 2/14/2024 | Sold | $629,000$399/sqft |
Source: | ||
| 1/11/2024 | Listed for sale | $629,000+111.4%$399/sqft |
Source: | ||
| 1/23/2017 | Sold | $297,500$189/sqft |
Source: | ||
Public tax history
Tax history is unavailable.
Neighborhood: 05340
Nearby schools
GreatSchools rating
- NAJamaica Village SchoolGrades: PK-5Distance: 6 mi
- 6/10Flood Brook Usd #20Grades: PK-8Distance: 7.2 mi
- NABurr & Burton AcademyGrades: 9-12Distance: 9.7 mi
Get pre-qualified for a loan
At Zillow Home Loans, we can pre-qualify you in as little as 5 minutes with no impact to your credit score.An equal housing lender. NMLS #10287.

