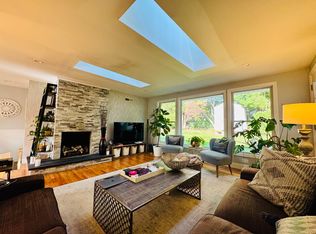A rare opportunity awaits at The Westbury, a beautifully maintained condominium community nestled along a quiet, tree-lined street in the heart of West Hartford. This thoughtfully updated two-bedroom, two-bath residence offers 1,365 square feet of living space, blending classic architectural detail with modern touches. The open-concept floor plan creates a natural flow, from the generous foyer, to the sun-filled living and dining area framed by large windows and gleaming parquet floors.The updated kitchen is both stylish and functional, featuring quartz countertops, an undermount sink, counter-to-ceiling tile backsplash, modern open shelving, and stainless steel appliances. Wide plank tile flooring and neutral tones enhance the home's contemporary appeal.The primary suite includes a beautifully renovated en-suite bath, while the second full bath features a sleek walk-in shower. Ample closet space throughout offers storage and convenience. Located near desirable West Hartford Center, The Westbury is the perfect place to call home. Residents enjoy a short walk to West Hartford Center and Blue Back Square. On the local Hartford bus line, it offers an easy commute for any working professional. The property's beautifully landscaped grounds and garage parking further enhance its appeal. Perfectly balancing charm, light, and livability, this residence at The Westbury embodies the best of West Hartford living - classic, comfortable, and effortlessly connected.
Condo for rent
$3,000/mo
Fees may apply
30 Outlook Ave APT 208, West Hartford, CT 06119
2beds
1,365sqft
Price may not include required fees and charges.
Condo
Available now
No pets
Central air
-- Laundry
1 Parking space parking
Baseboard
What's special
Quiet tree-lined streetNeutral tonesBeautifully landscaped groundsQuartz countertopsAmple closet spaceGleaming parquet floorsOpen-concept floor plan
- 16 days |
- -- |
- -- |
Travel times
Looking to buy when your lease ends?
Consider a first-time homebuyer savings account designed to grow your down payment with up to a 6% match & a competitive APY.
Facts & features
Interior
Bedrooms & bathrooms
- Bedrooms: 2
- Bathrooms: 2
- Full bathrooms: 2
Heating
- Baseboard
Cooling
- Central Air
Appliances
- Included: Dishwasher, Microwave, Refrigerator
Features
- Has basement: Yes
Interior area
- Total interior livable area: 1,365 sqft
Property
Parking
- Total spaces: 1
- Parking features: Detached, Off Street, Other, On Street
- Details: Contact manager
Features
- Exterior features: Heating system: Baseboard
Details
- Parcel number: WHARMG9B4071L32J
Construction
Type & style
- Home type: Condo
- Property subtype: Condo
Condition
- Year built: 1957
Building
Management
- Pets allowed: No
Community & HOA
Location
- Region: West Hartford
Financial & listing details
- Lease term: Contact For Details
Price history
| Date | Event | Price |
|---|---|---|
| 10/25/2025 | Listed for rent | $3,000$2/sqft |
Source: Zillow Rentals | ||
| 8/22/2025 | Sold | $359,000+14%$263/sqft |
Source: | ||
| 7/28/2025 | Pending sale | $315,000$231/sqft |
Source: | ||
| 7/22/2025 | Listed for sale | $315,000+21.2%$231/sqft |
Source: | ||
| 5/18/2022 | Sold | $260,000+0%$190/sqft |
Source: | ||
Neighborhood: 06119
There are 2 available units in this apartment building

