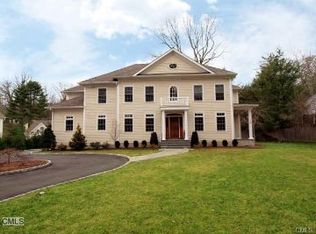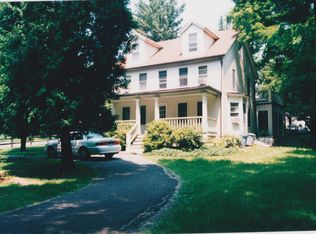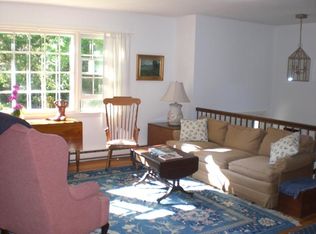Sold for $1,250,000
$1,250,000
30 Parade Hill Road, New Canaan, CT 06840
3beds
1,805sqft
Single Family Residence
Built in 1952
0.37 Acres Lot
$1,455,200 Zestimate®
$693/sqft
$5,253 Estimated rent
Home value
$1,455,200
$1.25M - $1.70M
$5,253/mo
Zestimate® history
Loading...
Owner options
Explore your selling options
What's special
Renovated sun-filled New England Cape in an in-town sought after neighborhood! Bright, open living spaces with picture windows and hardwood floors. Park like backyard with patio. Features include an updated kitchen, three generous bedrooms, two modern baths, a finished lower level flex-space, an attached two-car garage, and a private backyard. Conveniently located just minutes from downtown, the train, and shops.
Zillow last checked: 8 hours ago
Listing updated: January 09, 2025 at 08:12pm
Listed by:
HANNELORE KAPLAN TEAM,
Hannelore Kaplan 914-450-3880,
William Raveis Real Estate 203-966-3555
Bought with:
Helene Stancato, REB.0758253
Helene Stancato
Source: Smart MLS,MLS#: 24038927
Facts & features
Interior
Bedrooms & bathrooms
- Bedrooms: 3
- Bathrooms: 2
- Full bathrooms: 2
Primary bedroom
- Features: Walk-In Closet(s), Hardwood Floor
- Level: Upper
- Area: 322 Square Feet
- Dimensions: 14 x 23
Bedroom
- Features: Hardwood Floor
- Level: Upper
- Area: 168 Square Feet
- Dimensions: 14 x 12
Bedroom
- Features: Hardwood Floor
- Level: Upper
- Area: 154 Square Feet
- Dimensions: 14 x 11
Dining room
- Features: Hardwood Floor
- Level: Main
- Area: 182 Square Feet
- Dimensions: 14 x 13
Kitchen
- Features: Hardwood Floor
- Level: Main
- Area: 156 Square Feet
- Dimensions: 12 x 13
Living room
- Features: Fireplace, Hardwood Floor
- Level: Main
- Area: 286 Square Feet
- Dimensions: 22 x 13
Other
- Features: Hardwood Floor
- Level: Lower
- Area: 156 Square Feet
- Dimensions: 12 x 13
Rec play room
- Features: Hardwood Floor
- Level: Lower
- Area: 675 Square Feet
- Dimensions: 27 x 25
Heating
- Hot Water, Oil
Cooling
- Window Unit(s)
Appliances
- Included: Refrigerator, Dishwasher, Washer, Dryer, Water Heater
- Laundry: Main Level
Features
- Entrance Foyer
- Basement: Full,Sump Pump,Storage Space,Partially Finished
- Attic: Pull Down Stairs
- Number of fireplaces: 1
Interior area
- Total structure area: 1,805
- Total interior livable area: 1,805 sqft
- Finished area above ground: 1,805
Property
Parking
- Total spaces: 2
- Parking features: Attached
- Attached garage spaces: 2
Lot
- Size: 0.37 Acres
- Features: Level
Details
- Parcel number: 2120331
- Zoning: .5AC
Construction
Type & style
- Home type: SingleFamily
- Architectural style: Cape Cod
- Property subtype: Single Family Residence
Materials
- Brick
- Foundation: Block
- Roof: Asphalt
Condition
- New construction: No
- Year built: 1952
Utilities & green energy
- Sewer: Public Sewer
- Water: Public
Community & neighborhood
Location
- Region: New Canaan
Price history
| Date | Event | Price |
|---|---|---|
| 1/16/2025 | Listing removed | $6,950$4/sqft |
Source: Zillow Rentals Report a problem | ||
| 1/9/2025 | Sold | $1,250,000-10.7%$693/sqft |
Source: | ||
| 9/14/2024 | Price change | $6,950-7.3%$4/sqft |
Source: Zillow Rentals Report a problem | ||
| 9/4/2024 | Listed for rent | $7,500$4/sqft |
Source: Zillow Rentals Report a problem | ||
| 9/1/2024 | Listing removed | $7,500-5.1%$4/sqft |
Source: Zillow Rentals Report a problem | ||
Public tax history
| Year | Property taxes | Tax assessment |
|---|---|---|
| 2025 | $12,252 +3.4% | $734,090 |
| 2024 | $11,848 +8.8% | $734,090 +27.6% |
| 2023 | $10,894 +3.1% | $575,190 |
Find assessor info on the county website
Neighborhood: 06840
Nearby schools
GreatSchools rating
- 9/10Saxe Middle SchoolGrades: 5-8Distance: 1.7 mi
- 10/10New Canaan High SchoolGrades: 9-12Distance: 1.8 mi
- 9/10South SchoolGrades: K-4Distance: 1.7 mi
Schools provided by the listing agent
- Elementary: South
- High: New Canaan
Source: Smart MLS. This data may not be complete. We recommend contacting the local school district to confirm school assignments for this home.
Get pre-qualified for a loan
At Zillow Home Loans, we can pre-qualify you in as little as 5 minutes with no impact to your credit score.An equal housing lender. NMLS #10287.
Sell for more on Zillow
Get a Zillow Showcase℠ listing at no additional cost and you could sell for .
$1,455,200
2% more+$29,104
With Zillow Showcase(estimated)$1,484,304


