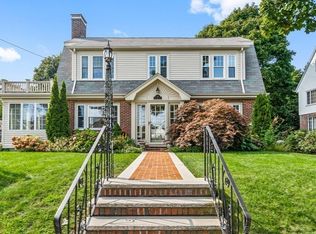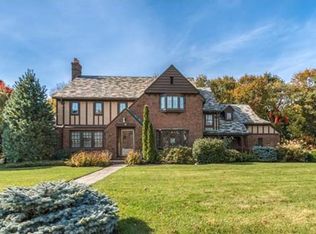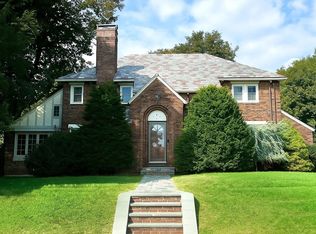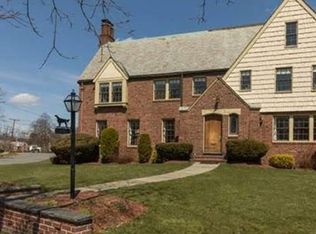Sold for $1,409,000
$1,409,000
30 Pine Ridge Rd, Medford, MA 02155
3beds
2,549sqft
Single Family Residence
Built in 1927
7,000 Square Feet Lot
$1,403,400 Zestimate®
$553/sqft
$4,600 Estimated rent
Home value
$1,403,400
$1.29M - $1.52M
$4,600/mo
Zestimate® history
Loading...
Owner options
Explore your selling options
What's special
A Rare Find in the Heart of Brooks Estates! Nestled in a prime location, this charming Tudor-style home blends vintage character with modern updates. Enter into a welcoming foyer that leads to a fireplaced living room, dining room, and open kitchen featuring wall ovens and a bright eating area. Plus, a convenient half bath, mudroom with laundry, and charming den with fireplace and lake views! The 2nd floor offers a spacious primary suite with fireplace, plenty of closet space, private bath, and a cozy office/den, plus two more bedrooms and a full guest bath. The 3rd floor is versatile finished space, perfect for a media room, home office, or guest retreat, complete with built-in window seats. Outside, you'll enjoy a lovely garden, garage, and driveway, all adding to the home's appeal. With sweeping views of the Mystic Lakes, easy access to walk/jog trails, kayaking, West Medford Sq., commuter rail, Tufts/Green Line and Boston. This is a thoughtfully updated & lovingly maintained home!
Zillow last checked: 8 hours ago
Listing updated: March 21, 2025 at 09:01am
Listed by:
Steve McKenna & The Home Advantage Team 781-645-0505,
Gibson Sotheby's International Realty 781-648-3500,
Anne Marie Kelly 617-922-4183
Bought with:
Kim Covino & Co. Team
Compass
Source: MLS PIN,MLS#: 73340798
Facts & features
Interior
Bedrooms & bathrooms
- Bedrooms: 3
- Bathrooms: 3
- Full bathrooms: 2
- 1/2 bathrooms: 1
Primary bedroom
- Features: Bathroom - Full, Beamed Ceilings, Closet - Linen, Closet, Closet/Cabinets - Custom Built, Flooring - Wall to Wall Carpet, Lighting - Sconce, Closet - Double
- Level: Second
- Area: 304
- Dimensions: 16 x 19
Bedroom 2
- Features: Closet, Flooring - Hardwood, Lighting - Sconce
- Level: Second
- Area: 180
- Dimensions: 15 x 12
Bedroom 3
- Features: Closet, Flooring - Wall to Wall Carpet, Lighting - Pendant
- Level: Second
- Area: 104
- Dimensions: 8 x 13
Primary bathroom
- Features: Yes
Bathroom 1
- Features: Bathroom - Half, Flooring - Stone/Ceramic Tile
- Level: First
- Area: 24
- Dimensions: 4 x 6
Bathroom 2
- Features: Bathroom - Full, Bathroom - Tiled With Tub & Shower, Flooring - Stone/Ceramic Tile
- Level: Second
- Area: 42
- Dimensions: 7 x 6
Bathroom 3
- Features: Bathroom - Full, Bathroom - Tiled With Tub & Shower, Flooring - Stone/Ceramic Tile
- Level: Second
- Area: 42
- Dimensions: 7 x 6
Dining room
- Features: Closet/Cabinets - Custom Built, Flooring - Wall to Wall Carpet, Lighting - Overhead
- Level: First
- Area: 156
- Dimensions: 12 x 13
Family room
- Features: Closet/Cabinets - Custom Built, Flooring - Wall to Wall Carpet, Lighting - Sconce, Lighting - Overhead
- Level: First
- Area: 234
- Dimensions: 18 x 13
Kitchen
- Features: Bathroom - Half, Flooring - Stone/Ceramic Tile, Dining Area, Pantry, Deck - Exterior, Dryer Hookup - Electric, Exterior Access, Recessed Lighting, Washer Hookup, Lighting - Pendant, Lighting - Overhead
- Level: First
- Area: 255
- Dimensions: 15 x 17
Living room
- Features: Beamed Ceilings, Closet/Cabinets - Custom Built, Flooring - Wall to Wall Carpet, Lighting - Sconce, Lighting - Overhead, Decorative Molding
- Level: First
- Area: 247
- Dimensions: 13 x 19
Office
- Features: Flooring - Wall to Wall Carpet, Cable Hookup, Lighting - Overhead
- Level: Second
- Area: 99
- Dimensions: 9 x 11
Heating
- Baseboard, Electric Baseboard, Steam, Oil, Electric
Cooling
- Window Unit(s)
Appliances
- Included: Oven, Dishwasher, Disposal, Microwave, Range, Refrigerator, Washer, Dryer, Plumbed For Ice Maker
- Laundry: First Floor, Electric Dryer Hookup, Washer Hookup
Features
- Closet, Cable Hookup, Lighting - Overhead, Closet/Cabinets - Custom Built, Open Floorplan, Window Seat, Entrance Foyer, Home Office, Bonus Room, Center Hall, Walk-up Attic
- Flooring: Tile, Carpet, Hardwood, Flooring - Stone/Ceramic Tile, Flooring - Wall to Wall Carpet
- Doors: Storm Door(s)
- Basement: Full,Walk-Out Access,Interior Entry,Garage Access
- Number of fireplaces: 3
- Fireplace features: Family Room, Living Room, Master Bedroom
Interior area
- Total structure area: 2,549
- Total interior livable area: 2,549 sqft
- Finished area above ground: 2,549
Property
Parking
- Total spaces: 3
- Parking features: Under, Off Street
- Has attached garage: Yes
- Uncovered spaces: 3
Features
- Patio & porch: Porch, Patio
- Exterior features: Porch, Patio, Sprinkler System
- Has view: Yes
- View description: Scenic View(s), Water, Lake
- Has water view: Yes
- Water view: Lake,Water
- Waterfront features: Lake/Pond, Beach Ownership(Public)
Lot
- Size: 7,000 sqft
Details
- Parcel number: 633532
- Zoning: SF1
Construction
Type & style
- Home type: SingleFamily
- Architectural style: Colonial,Tudor
- Property subtype: Single Family Residence
Materials
- Frame
- Foundation: Block, Brick/Mortar
- Roof: Slate
Condition
- Year built: 1927
Utilities & green energy
- Electric: Circuit Breakers, 200+ Amp Service
- Sewer: Public Sewer
- Water: Public
- Utilities for property: for Electric Range, for Electric Oven, for Electric Dryer, Washer Hookup, Icemaker Connection
Community & neighborhood
Community
- Community features: Walk/Jog Trails, Conservation Area, T-Station
Location
- Region: Medford
- Subdivision: Brooks Estates
Price history
| Date | Event | Price |
|---|---|---|
| 3/21/2025 | Sold | $1,409,000+8.8%$553/sqft |
Source: MLS PIN #73340798 Report a problem | ||
| 3/12/2025 | Contingent | $1,295,000$508/sqft |
Source: MLS PIN #73340798 Report a problem | ||
| 3/4/2025 | Listed for sale | $1,295,000+531.7%$508/sqft |
Source: MLS PIN #73340798 Report a problem | ||
| 8/31/1992 | Sold | $205,000$80/sqft |
Source: Public Record Report a problem | ||
Public tax history
| Year | Property taxes | Tax assessment |
|---|---|---|
| 2025 | $11,100 | $1,302,800 |
| 2024 | $11,100 +5% | $1,302,800 +6.6% |
| 2023 | $10,576 +1.9% | $1,222,700 +6.1% |
Find assessor info on the county website
Neighborhood: 02155
Nearby schools
GreatSchools rating
- 8/10Brooks SchoolGrades: PK-5Distance: 0.9 mi
- 5/10Andrews Middle SchoolGrades: 6-8Distance: 2.6 mi
- 6/10Medford High SchoolGrades: PK,9-12Distance: 1 mi
Schools provided by the listing agent
- Elementary: Brooks
- Middle: Mcglynn/Andrews
- High: Mhs
Source: MLS PIN. This data may not be complete. We recommend contacting the local school district to confirm school assignments for this home.
Get a cash offer in 3 minutes
Find out how much your home could sell for in as little as 3 minutes with a no-obligation cash offer.
Estimated market value$1,403,400
Get a cash offer in 3 minutes
Find out how much your home could sell for in as little as 3 minutes with a no-obligation cash offer.
Estimated market value
$1,403,400



